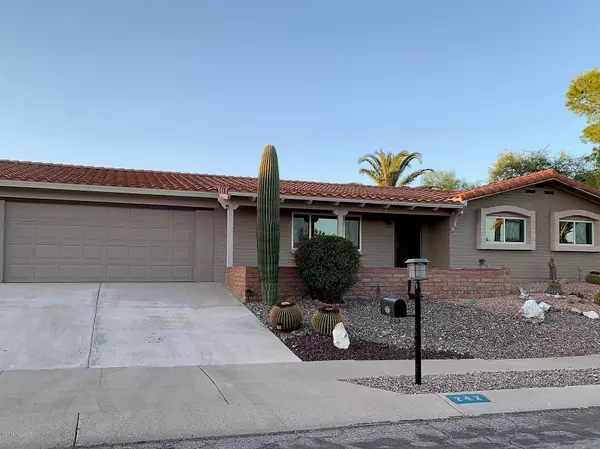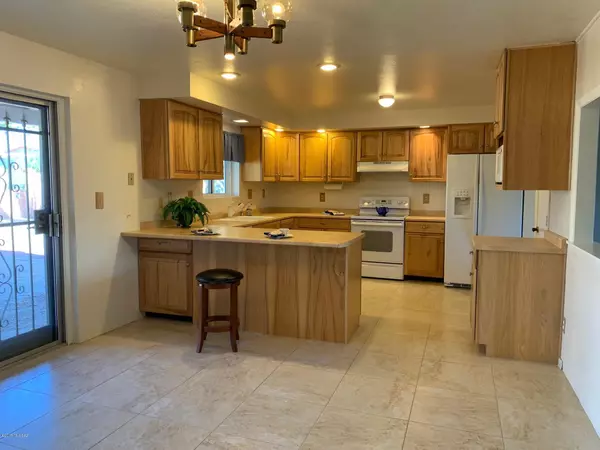Bought with Deborah Breslin • South Arizona Homes, LLC
For more information regarding the value of a property, please contact us for a free consultation.
Key Details
Sold Price $236,000
Property Type Single Family Home
Sub Type Single Family Residence
Listing Status Sold
Purchase Type For Sale
Square Footage 1,976 sqft
Price per Sqft $119
Subdivision Green Valley Country Club Vistas (230-482)
MLS Listing ID 21926903
Sold Date 06/09/20
Style Ranch
Bedrooms 4
Full Baths 3
HOA Fees $3/mo
HOA Y/N Yes
Year Built 1976
Annual Tax Amount $1,385
Tax Year 2018
Lot Size 9,148 Sqft
Acres 0.21
Property Description
WELCOME HOME TO THE UPDATED OPEN FLOOR PLAN WITH OVER $60k UPGRADES TO TAKE ADVANTAGE OF--ENJOY THE LARGE LIVING SPACE! SEPARATE DINING AND AMPLE SPACE WITH UPGRADED CABINETS IN KITCHEN WITH ALL APPLIANCES INCLUDED. SOME OF THE EXTRAS THAT YOU WILL LOVE IS TWO EN-SUITES FEATURED IN THIS SPLIT FLOOR PLAN. LARGE MASTER BEDROOM WITH HANDICAPPED HYDROTHERAPY WALK-IN TUB. EXTRA LARGE 2-CAR GARAGE WITH UTILITY DOOR TO HUGE LANDSCAPED BACK YARD WITH COVERED PATIO AND TRANQUILITY AS YOU ENJOY THIS LARGE LOT!! UPGRADED DUAL PANE VINYL WINDOWS, NEW EXTERIOR & INTERIOR PAINT. LAUNDRY ROOM WITH WASHER AND DRYER. NEW HOT WATER HEATER AND MORE... GVR FEATURES INCLUDE 14 CLUBHOUSES WITH ALL THE AMENITIES FOR ACTIVE ADULT LIVING ! CLOSE TO SHOPS, MEDICAL & HOSPITAL.
Location
State AZ
County Pima
Community Country Club Vistas
Area Green Valley Northwest
Zoning Green Valley - CR3
Rooms
Other Rooms None
Guest Accommodations None
Dining Room Breakfast Bar, Dining Area
Kitchen Dishwasher, Double Sink, Electric Cooktop, Electric Oven, Electric Range, Garbage Disposal, Lazy Susan, Microwave, Refrigerator, Reverse Osmosis
Interior
Interior Features Ceiling Fan(s), Dual Pane Windows, Entertainment Center Built-In, ENERGY STAR Qualified Windows, Low Emissivity Windows, Paneling, Skylight(s), Skylights, Walk In Closet(s)
Hot Water Electric
Heating Heat Pump, Mini-Split
Cooling Ceiling Fans, Central Air
Flooring Carpet, Ceramic Tile
Fireplaces Type None
Laundry Dryer, Laundry Room, Washer
Exterior
Exterior Feature None
Parking Features Attached Garage Cabinets, Attached Garage/Carport, Electric Door Opener
Garage Spaces 2.0
Fence Block
Community Features Athletic Facilities, Exercise Facilities, Paved Street, Pool, Rec Center, Sidewalks, Spa, Tennis Courts
Amenities Available Pool, Recreation Room, Spa/Hot Tub, Tennis Courts
View Mountains, Residential, Sunrise, Sunset
Roof Type Built-Up - Reflect,Tile
Handicap Access Other Bath Modification
Road Frontage Chip/Seal
Building
Lot Description Adjacent to Alley, North/South Exposure, Subdivided
Story One
Sewer Connected
Water Water Company
Level or Stories One
Structure Type Slump Block
Schools
Elementary Schools Continental
Middle Schools Continental
High Schools Walden Grove
School District Continental Elementary School District #39
Others
Senior Community Yes
Acceptable Financing Cash, Conventional, FHA, USDA, VA
Horse Property No
Listing Terms Cash, Conventional, FHA, USDA, VA
Special Listing Condition None
Read Less Info
Want to know what your home might be worth? Contact us for a FREE valuation!

Our team is ready to help you sell your home for the highest possible price ASAP

GET MORE INFORMATION
Ben Gutierrez
Team Lead / Realtor | License ID: SA685872000
Team Lead / Realtor License ID: SA685872000



