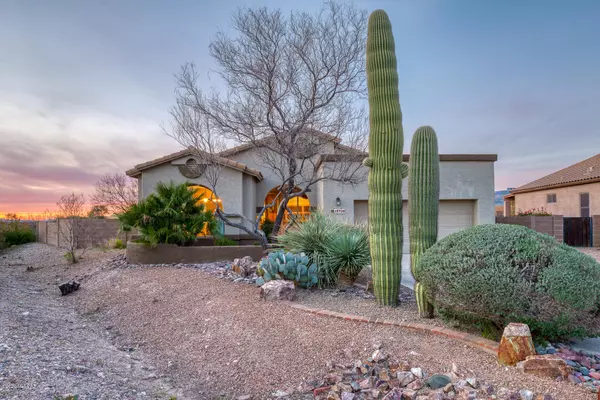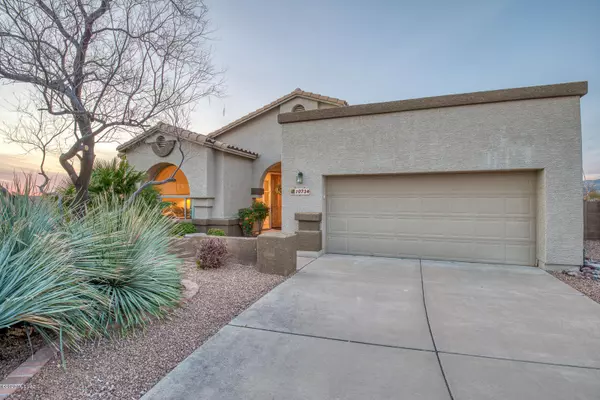Bought with Michelle Bakarich PLLC • Homesmart Advantage Group
For more information regarding the value of a property, please contact us for a free consultation.
Key Details
Sold Price $295,000
Property Type Single Family Home
Sub Type Single Family Residence
Listing Status Sold
Purchase Type For Sale
Square Footage 2,096 sqft
Price per Sqft $140
Subdivision Estates At Cienega Creek Preserve (1-67)
MLS Listing ID 22007560
Sold Date 06/05/20
Style Contemporary
Bedrooms 3
Full Baths 2
HOA Fees $30/mo
HOA Y/N Yes
Year Built 2004
Annual Tax Amount $3,448
Tax Year 2019
Lot Size 0.378 Acres
Acres 0.38
Property Description
Welcome home....the custom tile accents and a large mirrored living room greet you upon entry of this 3 bed, 2 ba + den, 2096 sqft former Canoa model home. Designer touches throughout including the gorgeous granite counters and backsplash, double oven, electric cooktop, pendant lighting, extra built in shelving, and plant shelves. The master suite has an oversized walk in closet, separate shower, solid surface jetted tub, and sliding door access to the back patio where you can sit and enjoy beautiful mountain views. Extended length covered patio, centerpiece of the landscaped backyard is the stucco fireplace with tile hearth atop a large flagstone patio where you will relax by the fire and enjoy mountain views for miles.
Location
State AZ
County Pima
Area Upper Southeast
Zoning Pima County - CR2
Rooms
Other Rooms Den
Guest Accommodations None
Dining Room Breakfast Bar, Dining Area
Kitchen Double Sink, Electric Cooktop, Electric Oven, Garbage Disposal, Island, Lazy Susan
Interior
Interior Features Bay Window, Dual Pane Windows, Entertainment Center Built-In, Foyer, Garden Window, Walk In Closet(s)
Hot Water Natural Gas
Heating Forced Air, Natural Gas
Cooling Central Air
Flooring Carpet, Ceramic Tile
Fireplaces Number 1
Fireplaces Type Wood Burning
Laundry Laundry Room
Exterior
Exterior Feature None
Parking Features Attached Garage/Carport, Electric Door Opener
Garage Spaces 2.0
Fence Block, Wrought Iron
Community Features Walking Trail
View Mountains, Panoramic, Sunrise, Sunset
Roof Type Built-Up,Tile
Handicap Access None
Road Frontage Paved
Building
Lot Description Adjacent to Wash, Corner Lot, Cul-De-Sac, Subdivided
Story One
Sewer Connected
Water City
Level or Stories One
Structure Type Frame - Stucco,Stucco Finish
Schools
Elementary Schools Ocotillo Ridge
Middle Schools Old Vail
High Schools Cienega
School District Vail
Others
Senior Community No
Acceptable Financing Cash, Conventional, FHA, USDA, VA
Horse Property No
Listing Terms Cash, Conventional, FHA, USDA, VA
Special Listing Condition None
Read Less Info
Want to know what your home might be worth? Contact us for a FREE valuation!

Our team is ready to help you sell your home for the highest possible price ASAP

GET MORE INFORMATION
Ben Gutierrez
Team Lead / Realtor | License ID: SA685872000
Team Lead / Realtor License ID: SA685872000



