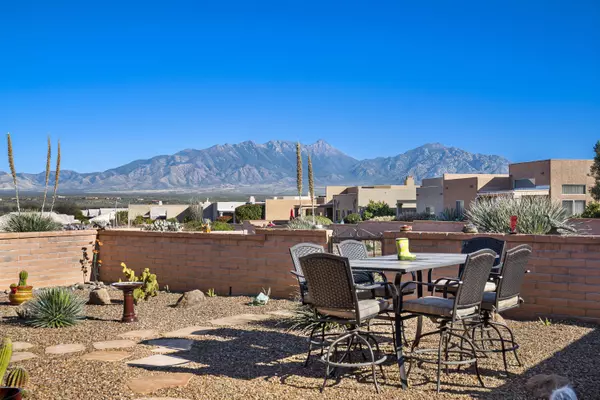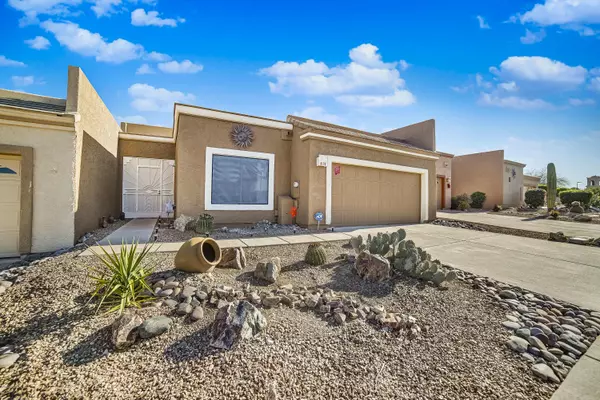Bought with Laurie Lundeen • Coldwell Banker Realty
For more information regarding the value of a property, please contact us for a free consultation.
Key Details
Sold Price $223,000
Property Type Townhouse
Sub Type Townhouse
Listing Status Sold
Purchase Type For Sale
Square Footage 1,463 sqft
Price per Sqft $152
Subdivision Sunrise Pointe (1-135)
MLS Listing ID 22009241
Sold Date 04/24/20
Style Santa Fe,Southwestern
Bedrooms 2
Full Baths 2
HOA Fees $45/mo
HOA Y/N Yes
Year Built 1997
Annual Tax Amount $1,618
Tax Year 2019
Lot Size 4,920 Sqft
Acres 0.11
Property Description
An array of desert cacti provides easy care landscaping and pleasing curb appeal. The expansive living room has stone look tile flooring and incorporates an open space dining area neatly tucked in the corner. High ceilings make it feel spacious and the transom window delivers warm radiance above sliding glass doors which lead to the covered patio. The kitchen features white cabinets, stainless appliances, a serving bar, eat-in breakfast nook, and a sweeping archtop opening allowing you to chat with folks in the living room. Double French doors lead into your large master suite which also has a patio door offering you the opportunity to step outside to view the amazing stars at night. A large backyard with extended paver patios provides you will several options for enjoying terrific
Location
State AZ
County Pima
Community Sunrise Point
Area Green Valley Southeast
Zoning Green Valley - CR5
Rooms
Other Rooms None
Guest Accommodations None
Dining Room Breakfast Nook, Dining Area
Kitchen Convection Oven, Dishwasher, Electric Range, Garbage Disposal, Lazy Susan, Microwave, Refrigerator
Interior
Interior Features Ceiling Fan(s), Dual Pane Windows, Fire Sprinklers, Foyer, High Ceilings 9+, Plant Shelves, Skylights, Split Bedroom Plan, Storage, Walk In Closet(s), Water Softener
Hot Water Natural Gas
Heating Forced Air, Natural Gas
Cooling Ceiling Fans Pre-Wired, Central Air
Flooring Carpet, Ceramic Tile
Fireplaces Type None
Laundry Dryer, Gas Dryer Hookup, Laundry Room, Washer
Exterior
Exterior Feature Fountain
Parking Features Attached Garage Cabinets, Electric Door Opener
Garage Spaces 2.0
Fence Block
Pool None
Community Features Gated, Paved Street, Pool, Rec Center, Sidewalks, Spa
Amenities Available Pool, Spa/Hot Tub
View Desert, Mountains, Panoramic, Sunrise, Sunset
Roof Type Built-Up
Handicap Access None
Road Frontage Paved
Private Pool No
Building
Lot Description Borders Common Area, North/South Exposure
Story One
Sewer Connected
Water Water Company
Level or Stories One
Structure Type Frame - Stucco
Schools
Elementary Schools Continental
Middle Schools Continental
High Schools Walden Grove
School District Continental Elementary School District #39
Others
Senior Community Yes
Acceptable Financing Cash, Conventional, Submit
Horse Property No
Listing Terms Cash, Conventional, Submit
Special Listing Condition None
Read Less Info
Want to know what your home might be worth? Contact us for a FREE valuation!

Our team is ready to help you sell your home for the highest possible price ASAP

GET MORE INFORMATION
Ben Gutierrez
Team Lead / Realtor | License ID: SA685872000
Team Lead / Realtor License ID: SA685872000



