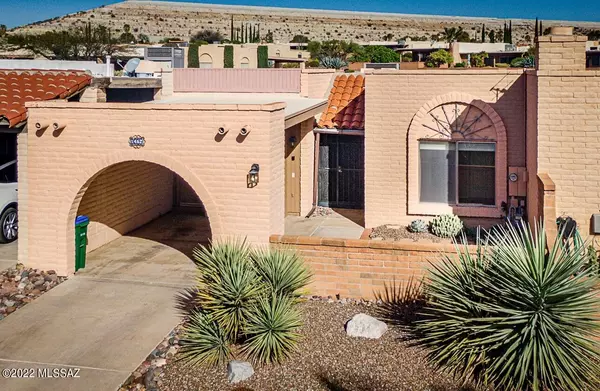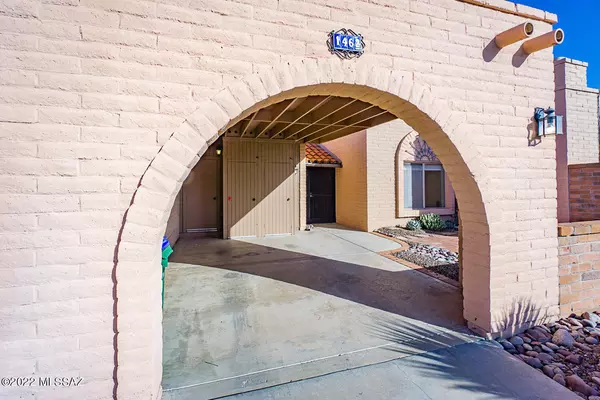Bought with Monica Nunez • John K Glenn
For more information regarding the value of a property, please contact us for a free consultation.
Key Details
Sold Price $229,900
Property Type Townhouse
Sub Type Townhouse
Listing Status Sold
Purchase Type For Sale
Square Footage 1,165 sqft
Price per Sqft $197
Subdivision Green Valley Desert Hills No.4 (1-224)
MLS Listing ID 22208968
Sold Date 06/13/22
Style Southwestern
Bedrooms 2
Full Baths 2
HOA Fees $36/mo
HOA Y/N Yes
Year Built 1982
Annual Tax Amount $1,189
Tax Year 2021
Lot Size 3,088 Sqft
Acres 0.07
Property Description
Truly charming townhome in fabulous Desert Hills IV. Welcoming brick front courtyard with desert plantings, perfect place to relax. Step through the attractive red door & you are home! Open & bright kitchen features tile counters, track lighting, extra storage cupboard & double SS sink. 2 spacious ensuite bedrooms, primary BR has double closets. Both feature neutral carpet & ceiling fans. Primary BR has slider out to fantastic backyard. Large inviting living room w/ dining area. Step outside & spend many happy hours in the beautifully landscaped backyard, relax & enjoy! Super close proximity to the fantastic Desert Hills GV Rec center, featuring awesome Santa Rita views and a great facility. Guest parking area just one house down the street. Extra storage in backyard & carport. Don't miss!
Location
State AZ
County Pima
Community Desert Hills 4
Area Green Valley Southwest
Zoning Pima County - TR
Rooms
Other Rooms Storage
Guest Accommodations None
Dining Room Dining Area, Great Room
Kitchen Dishwasher, Electric Oven, Electric Range, Garbage Disposal, Microwave, Refrigerator
Interior
Interior Features Ceiling Fan(s), Foyer, Garden Window, Skylight(s), Skylights, Water Softener
Hot Water Natural Gas
Heating Forced Air, Gas Pac, Natural Gas
Cooling Ceiling Fans, Central Air
Flooring Carpet, Ceramic Tile
Fireplaces Type None
Laundry Dryer, In Kitchen, Laundry Closet, Washer
Exterior
Exterior Feature Courtyard, Native Plants
Parking Features Detached, Separate Storage Area
Fence Slump Block
Community Features Paved Street, Rec Center
View Residential, Sunrise
Roof Type Built-Up,Tile
Handicap Access None
Road Frontage Paved
Building
Lot Description East/West Exposure
Story One
Sewer Connected
Water Water Company
Level or Stories One
Structure Type Siding,Slump Block
Schools
Elementary Schools Continental
Middle Schools Continental
High Schools Walden Grove
School District Continental Elementary School District #39
Others
Senior Community Yes
Acceptable Financing Cash, Conventional, VA
Horse Property No
Listing Terms Cash, Conventional, VA
Special Listing Condition None
Read Less Info
Want to know what your home might be worth? Contact us for a FREE valuation!

Our team is ready to help you sell your home for the highest possible price ASAP

GET MORE INFORMATION
Ben Gutierrez
Team Lead / Realtor | License ID: SA685872000
Team Lead / Realtor License ID: SA685872000



