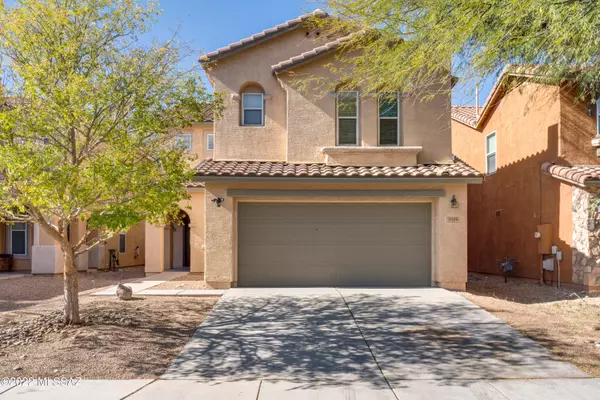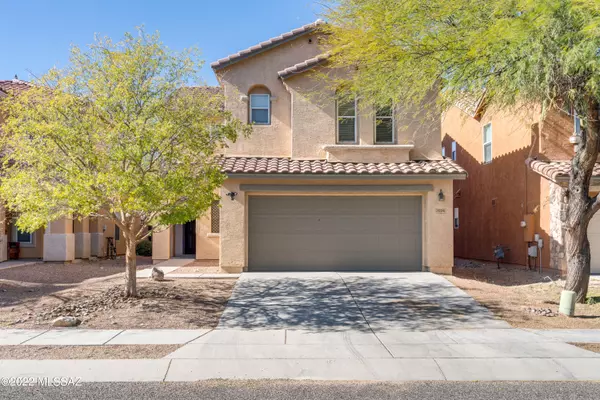Bought with Chom O Huber • Long Realty Company
For more information regarding the value of a property, please contact us for a free consultation.
Key Details
Sold Price $330,000
Property Type Single Family Home
Sub Type Single Family Residence
Listing Status Sold
Purchase Type For Sale
Square Footage 2,015 sqft
Price per Sqft $163
Subdivision Rancho Valencia (1-583)
MLS Listing ID 22202779
Sold Date 03/15/22
Style Contemporary
Bedrooms 4
Full Baths 2
Half Baths 1
HOA Fees $35/mo
HOA Y/N Yes
Year Built 2007
Annual Tax Amount $1,755
Tax Year 2021
Lot Size 3,615 Sqft
Acres 0.08
Property Description
This fantastic KB Home is immaculate, clean & truly captures the essence of an open concept layout. Pride of ownership shines throughout this beauty. Luxury vinyl plank and large ceramic tile covers the entire downstairs. The kitchen is well appointed with granite counters, newer appliances, room for plenty of cooks in the kitchen, substantial pantry & a breakfast nook area. The kitchen & nook open up to the family room making this home ideal for entertaining. Upstairs you'll find all the bedrooms, small loft area & laundry room. The baths have more than enough space to add dual vanities and potential galore leaves room for upgrades should that be desired. Come & fall in love. Further endear yourself to this home by taking the blank landscape backyard & set the stage for your imagination
Location
State AZ
County Pima
Area South
Zoning Tucson - CR2
Rooms
Other Rooms None
Guest Accommodations None
Dining Room Breakfast Nook, Dining Area
Kitchen Dishwasher, Garbage Disposal, Gas Range, Microwave
Interior
Interior Features Ceiling Fan(s)
Hot Water Natural Gas
Heating Forced Air
Cooling Ceiling Fans, Central Air
Flooring Carpet, Ceramic Tile, Vinyl
Fireplaces Type None
Laundry Laundry Room
Exterior
Exterior Feature None
Parking Features Attached Garage/Carport
Garage Spaces 2.0
Fence Block
Pool None
Community Features Basketball Court, Sidewalks, Walking Trail
Amenities Available Park
View Mountains
Roof Type Tile
Handicap Access None
Road Frontage Paved
Private Pool No
Building
Lot Description East/West Exposure
Story Two
Entry Level 2
Sewer Connected
Water City
Level or Stories Two
Structure Type Frame - Stucco,Stucco Finish
Schools
Elementary Schools Craycroft
Middle Schools Lauffer
High Schools Desert View
School District Sunnyside
Others
Senior Community No
Acceptable Financing Cash, Conventional, FHA, Submit, VA
Horse Property No
Listing Terms Cash, Conventional, FHA, Submit, VA
Special Listing Condition None
Read Less Info
Want to know what your home might be worth? Contact us for a FREE valuation!

Our team is ready to help you sell your home for the highest possible price ASAP

GET MORE INFORMATION
Ben Gutierrez
Team Lead / Realtor | License ID: SA685872000
Team Lead / Realtor License ID: SA685872000



