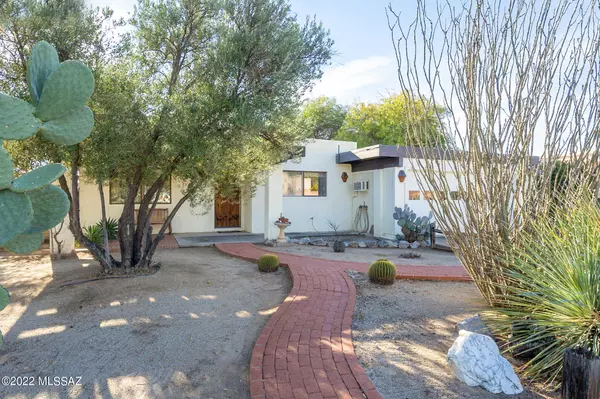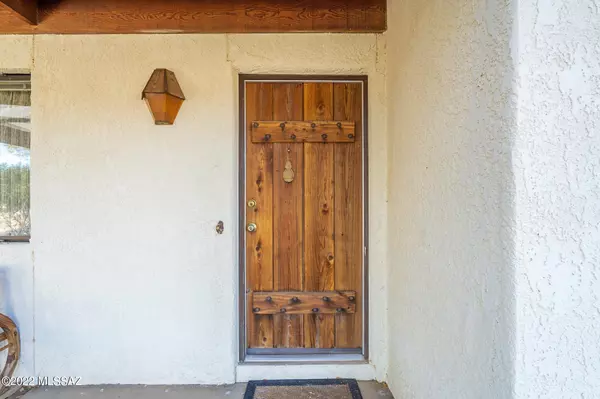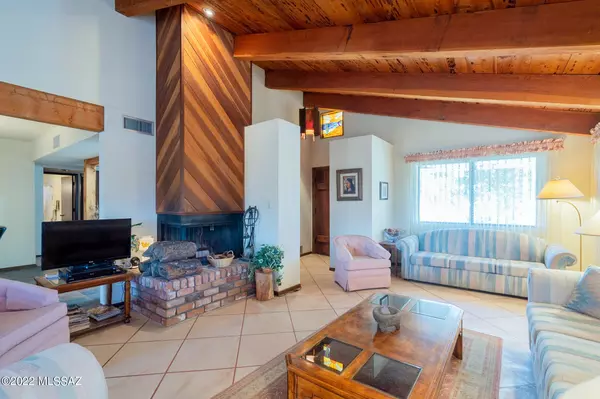Bought with Jo Lynn Hurst • Long Realty -Green Valley
For more information regarding the value of a property, please contact us for a free consultation.
Key Details
Sold Price $278,500
Property Type Single Family Home
Sub Type Single Family Residence
Listing Status Sold
Purchase Type For Sale
Square Footage 1,690 sqft
Price per Sqft $164
Subdivision Green Valley Country Club Vistas (230-482)
MLS Listing ID 22200188
Sold Date 02/02/22
Style Contemporary,Ranch
Bedrooms 2
Full Baths 2
HOA Fees $2/mo
HOA Y/N Yes
Year Built 1979
Annual Tax Amount $1,552
Tax Year 2021
Lot Size 8,487 Sqft
Acres 0.19
Property Description
This one-of-a-kind home has so many unique features that delight the senses. Becoming one with the nature of the desert, the mesquite door with stained glass window above welcomes you upon entry. Built with Arizonan summers in mind, the natural finishes and site location take advantage of the sun phases in keeping the living area naturally temperate. The pecky cedar wood cathedral ceiling with beams sets the stage for the living room's ambience. The 2-sided wood burning fireplace is well-suited for warmth or for roasting marshmallows. The large dining room serviced from the front facing kitchen has an electric FP and the Arizona room with warm wood ceiling & additional electric FP combine for a terrific entertainment area spilling into the backyard with citrus trees and desert plantings.
Location
State AZ
County Pima
Community Country Club Vistas
Area Green Valley Northwest
Zoning Green Valley - CR3
Rooms
Other Rooms Arizona Room
Guest Accommodations None
Dining Room Formal Dining Room
Kitchen Dishwasher, Electric Range, Indoor Grill, Microwave, Refrigerator
Interior
Interior Features Cathedral Ceilings, Exposed Beams, Furnished
Hot Water Electric
Heating Heat Pump
Cooling Ceiling Fans, Heat Pump
Flooring Carpet, Ceramic Tile, Concrete, Wood
Fireplaces Number 1
Fireplaces Type Wood Burning
Laundry Dryer, Laundry Closet, Washer
Exterior
Parking Features Attached Garage/Carport
Garage Spaces 2.0
Fence Slump Block
Community Features None
Amenities Available None
View None
Roof Type Built-Up
Handicap Access Level
Road Frontage Paved
Building
Lot Description Adjacent to Alley, North/South Exposure
Story One
Entry Level 1
Sewer Connected
Water Water Company
Level or Stories One
Structure Type Frame
Schools
Elementary Schools Continental
Middle Schools Continental
High Schools Optional
School District Continental Elementary School District #39
Others
Senior Community Yes
Acceptable Financing Cash, Conventional
Horse Property No
Listing Terms Cash, Conventional
Special Listing Condition None
Read Less Info
Want to know what your home might be worth? Contact us for a FREE valuation!

Our team is ready to help you sell your home for the highest possible price ASAP

GET MORE INFORMATION
Ben Gutierrez
Team Lead / Realtor | License ID: SA685872000
Team Lead / Realtor License ID: SA685872000



