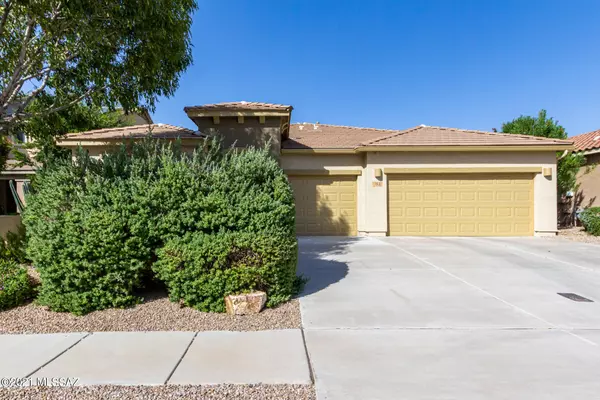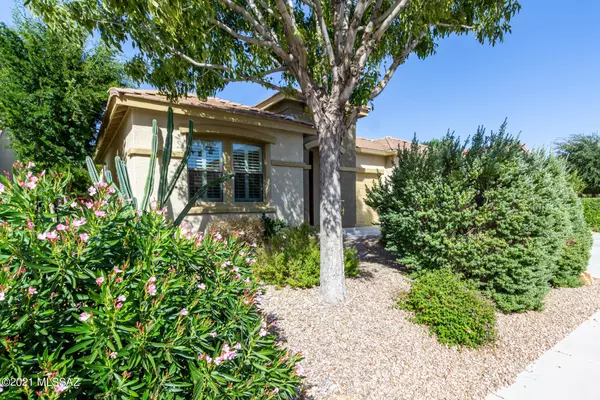Bought with Maria J Serino • NextHome Complete Realty (DBA)
For more information regarding the value of a property, please contact us for a free consultation.
Key Details
Sold Price $422,000
Property Type Single Family Home
Sub Type Single Family Residence
Listing Status Sold
Purchase Type For Sale
Square Footage 2,631 sqft
Price per Sqft $160
Subdivision Madera Highlands Villages 1-10 & 15
MLS Listing ID 22126506
Sold Date 02/18/22
Style Contemporary
Bedrooms 4
Full Baths 2
Half Baths 1
HOA Fees $43/mo
HOA Y/N Yes
Year Built 2010
Annual Tax Amount $2,847
Tax Year 2020
Lot Size 6,795 Sqft
Acres 0.16
Property Description
Your home sweet home! A wonderful single level home in the Community of Madera Highlands Villages. Meticulous landscape w/mature tree in the front yard & 3 car garage. Delightful interior boasts an inviting hallway, designer palette, neutral tile floor, high ceiling, & plantation shutters. Generous size great room. Have a feast w/your loved one in the eat-in kitchen featuring recessed lighting, plenty of wood cabinets w/crown moulding, granite counters, pantry, pendant lighting over the island w/breakfast bar, & sliding glass doors leading to the back patio. Capacious bonus room for your gym equipment. Sizable Primary retreat enjoys the private bathroom w/dual sinks, & a spacious walk-in closet. Huge backyard w/firepit and covered patio. A must-see gem. Let's take a tour now!
Location
State AZ
County Pima
Community Madera Highlands Village
Area Green Valley Northeast
Zoning Sahuarita - CR4
Rooms
Other Rooms Bonus Room, Exercise Room
Guest Accommodations None
Dining Room Breakfast Bar, Dining Area
Kitchen Dishwasher, Electric Range, Garbage Disposal, Island, Microwave
Interior
Interior Features Ceiling Fan(s), Dual Pane Windows, High Ceilings 9+, Storage, Walk In Closet(s)
Hot Water Natural Gas
Heating Forced Air, Natural Gas
Cooling Ceiling Fans, Central Air
Flooring Carpet, Ceramic Tile
Fireplaces Type Firepit
Laundry Gas Dryer Hookup, Laundry Room
Exterior
Exterior Feature None
Parking Features Attached Garage/Carport, Electric Door Opener
Garage Spaces 3.0
Fence Block
Pool None
Community Features Athletic Facilities, Basketball Court, Jogging/Bike Path, Paved Street, Pool, Sidewalks, Tennis Courts, Walking Trail
Amenities Available Park, Pool, Tennis Courts
View Residential, Sunrise, Sunset
Roof Type Tile
Handicap Access None
Road Frontage Paved
Private Pool No
Building
Lot Description North/South Exposure, Subdivided
Story One
Sewer Connected
Water City
Level or Stories One
Structure Type Frame - Stucco
Schools
Elementary Schools Continental
Middle Schools Continental
High Schools Walden Grove
School District Continental Elementary School District #39
Others
Senior Community No
Acceptable Financing Cash, Conventional, FHA, VA
Horse Property No
Listing Terms Cash, Conventional, FHA, VA
Special Listing Condition None
Read Less Info
Want to know what your home might be worth? Contact us for a FREE valuation!

Our team is ready to help you sell your home for the highest possible price ASAP

GET MORE INFORMATION
Ben Gutierrez
Team Lead / Realtor | License ID: SA685872000
Team Lead / Realtor License ID: SA685872000



