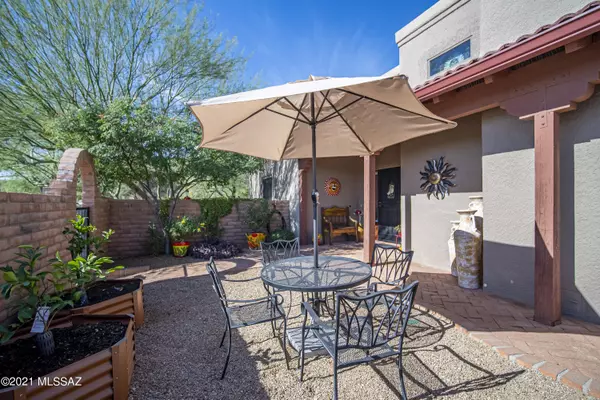Bought with Trina M Alberta Oesterle • Coldwell Banker Realty
For more information regarding the value of a property, please contact us for a free consultation.
Key Details
Sold Price $509,000
Property Type Single Family Home
Sub Type Single Family Residence
Listing Status Sold
Purchase Type For Sale
Square Footage 1,968 sqft
Price per Sqft $258
Subdivision Portillo Ridge
MLS Listing ID 22130399
Sold Date 01/18/22
Style Santa Fe,Southwestern
Bedrooms 2
Full Baths 2
HOA Fees $14/mo
HOA Y/N Yes
Year Built 2000
Annual Tax Amount $2,712
Tax Year 2021
Lot Size 0.782 Acres
Acres 0.78
Property Description
A one-of-a-kind property on just under an acre in Portillo Ridge that will be your dream home! Enter through the arched gateway into a private front courtyard to experience contemporary Southwest living. Step inside to an impressive foyer where you'll notice soaring ceiling heights and southwest paint colors. The slate framed fireplace is the focal point of the living room and stained-glass transom windows provide natural light highlighting the Saltillo tile flooring. An outstanding kitchen where you'll find ample cabinetry with two side by side pantries, granite countertops, stainless appliances and a custom tile backsplash with decorative copper insets. The kitchen's wrap-around design provides the perfect spot for morning coffee or quick snacks. The owner's suite features wood
Location
State AZ
County Pima
Community Portillo Hills Ridge
Area Green Valley Northwest
Zoning Green Valley - CR3
Rooms
Other Rooms Arizona Room, Office
Guest Accommodations None
Dining Room Breakfast Bar, Dining Area
Kitchen Convection Oven, Dishwasher, Electric Oven, Energy Star Qualified Dishwasher, Energy Star Qualified Refrigerator, Energy Star Qualified Stove, Exhaust Fan, Garbage Disposal, Microwave, Reverse Osmosis
Interior
Interior Features Air Purifier, Ceiling Fan(s), Dual Pane Windows, ENERGY STAR Qualified Windows, Foyer, High Ceilings 9+, Insulated Windows, Solar Tube(s), Split Bedroom Plan, Walk In Closet(s), Water Softener, Whl Hse Air Filt Sys
Hot Water Natural Gas
Heating Electric, Forced Air, Natural Gas
Cooling Ceiling Fans, Central Air, Dual
Flooring Carpet, Ceramic Tile, Engineered Wood, Mexican Tile
Fireplaces Number 1
Fireplaces Type Gas
Laundry Dryer, Gas Dryer Hookup, Washer
Exterior
Exterior Feature BBQ, BBQ-Built-In, Courtyard, Fountain, Misting System, Shed
Parking Features Attached Garage/Carport, Electric Door Opener
Garage Spaces 2.0
Fence View Fence
Pool None
Community Features Paved Street, Pool, Shuffle Board, Sidewalks, Spa, Tennis Courts
View Mountains, Sunrise, Sunset
Roof Type Built-Up
Handicap Access Door Levers, Roll-In Shower, Wide Doorways
Road Frontage Paved
Private Pool No
Building
Lot Description Adjacent to Wash, Borders Common Area, Cul-De-Sac, North/South Exposure
Story One
Sewer Connected
Water Water Company
Level or Stories One
Structure Type Frame - Stucco
Schools
Elementary Schools Continental
Middle Schools Continental
High Schools Optional
School District Continental Elementary School District #39
Others
Senior Community Yes
Acceptable Financing Cash, Conventional, Submit
Horse Property No
Listing Terms Cash, Conventional, Submit
Special Listing Condition None
Read Less Info
Want to know what your home might be worth? Contact us for a FREE valuation!

Our team is ready to help you sell your home for the highest possible price ASAP

GET MORE INFORMATION
Ben Gutierrez
Team Lead / Realtor | License ID: SA685872000
Team Lead / Realtor License ID: SA685872000



