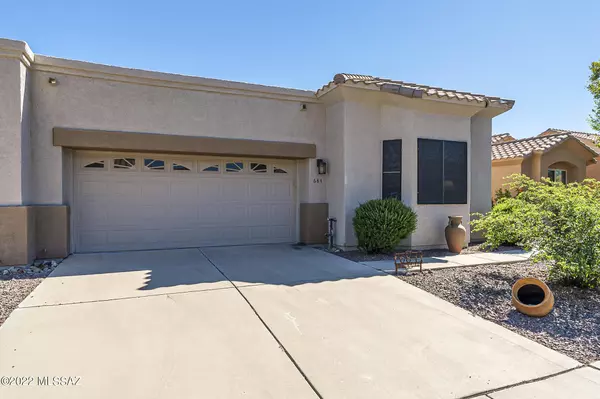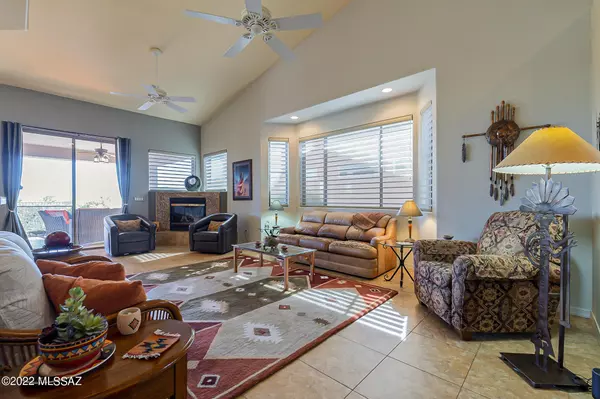Bought with Cheryl Maynard • Coldwell Banker Realty
For more information regarding the value of a property, please contact us for a free consultation.
Key Details
Sold Price $370,000
Property Type Townhouse
Sub Type Townhouse
Listing Status Sold
Purchase Type For Sale
Square Footage 1,593 sqft
Price per Sqft $232
Subdivision Las Campanas Village (1-111)
MLS Listing ID 22227763
Sold Date 12/16/22
Style Contemporary
Bedrooms 2
Full Baths 2
HOA Fees $240/mo
HOA Y/N Yes
Year Built 2002
Annual Tax Amount $1,636
Tax Year 2022
Lot Size 5,232 Sqft
Acres 0.12
Property Description
If you are seeking mountain views in a gated community, look no further. This 2 bedroom/2 bath and den townhome boasts tile throughout, cathedral ceiling, solar tubes, and a corner fireplace in an open, light, and bright design. The back patio is a wonderful place to gather with friends and family. The enclosed back yard is a bonus. The home is tastefully decorated and is move-in ready. Simplify your lifestyle in Las Campanas! The HOA covers numerous items with your monthly dues, please refer to the list in the MLS document tab.
Location
State AZ
County Pima
Community Las Campanas Village
Area Green Valley Northwest
Zoning Pima County - SP
Rooms
Other Rooms Den
Guest Accommodations None
Dining Room Dining Area
Kitchen Electric Range, Garbage Disposal, Microwave, Refrigerator, Reverse Osmosis
Interior
Interior Features Bay Window, Ceiling Fan(s), Furnished, High Ceilings 9+, Solar Tube(s), Split Bedroom Plan, Vaulted Ceilings, Water Softener
Hot Water Electric
Heating Forced Air
Cooling Central Air
Flooring Ceramic Tile
Fireplaces Number 1
Fireplaces Type Gas
Laundry Dryer, Laundry Room, Storage, Washer
Exterior
Parking Features Attached Garage/Carport, Electric Door Opener, Utility Sink
Garage Spaces 2.0
Fence Block, Stucco Finish, Wrought Iron
Community Features Sidewalks
Amenities Available Park
View Mountains, Panoramic, Sunrise
Roof Type Tile
Handicap Access Door Levers
Road Frontage Paved
Building
Lot Description East/West Exposure
Story One
Entry Level 1
Sewer Connected
Water Water Company
Level or Stories One
Structure Type Frame - Stucco,Wood Frame
Schools
Elementary Schools Continental
Middle Schools Continental
High Schools Optional
School District Continental Elementary School District #39
Others
Senior Community Yes
Acceptable Financing Submit
Horse Property No
Listing Terms Submit
Special Listing Condition None
Read Less Info
Want to know what your home might be worth? Contact us for a FREE valuation!

Our team is ready to help you sell your home for the highest possible price ASAP

GET MORE INFORMATION
Ben Gutierrez
Team Lead / Realtor | License ID: SA685872000
Team Lead / Realtor License ID: SA685872000



