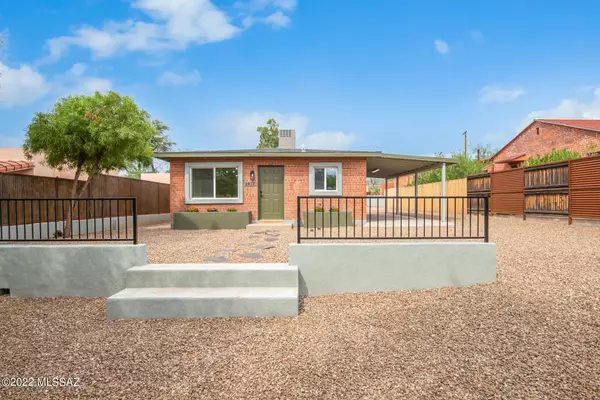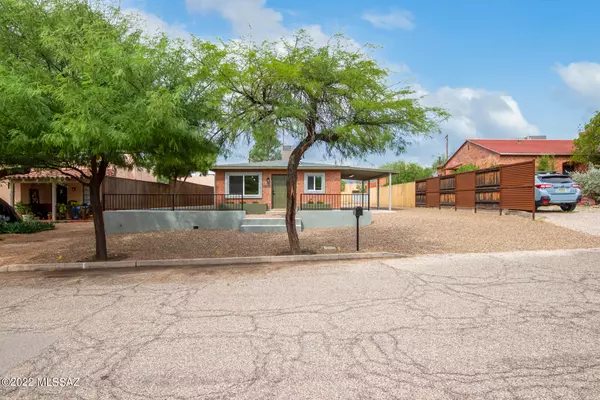Bought with Kate Wright • Long Realty Company
For more information regarding the value of a property, please contact us for a free consultation.
Key Details
Sold Price $363,000
Property Type Single Family Home
Sub Type Single Family Residence
Listing Status Sold
Purchase Type For Sale
Square Footage 1,100 sqft
Price per Sqft $330
Subdivision Jefferson Park Addition
MLS Listing ID 22225487
Sold Date 11/21/22
Style Ranch
Bedrooms 3
Full Baths 2
HOA Y/N No
Year Built 1955
Annual Tax Amount $1,884
Tax Year 2021
Lot Size 7,492 Sqft
Acres 0.17
Property Description
Looking for a new place to call home? This turnkey residence w/carport, a private courtyard, & lots of parking space is now on the market! Be welcomed by the immaculate interior featuring fresh paint, updated light fixtures, tall ceilings, an exposed beam, lovely wood-look flooring, & a bright living room. Master your recipes in the impeccable kitchen, providing recessed lighting, black SS appliances, quartz counters, carport access, a large island w/a breakfast bar, & plenty of white cabinets w/crown moulding. Continue onto the sizeable main retreat boasting an aesthetic ensuite w/two vanities & a walk-in closet. Host gatherings in the vast backyard offering incredible mountain views & infinite possibilities to create your own paradise! Make an appointment to see for yourself. Call now!
Location
State AZ
County Pima
Area Central
Zoning Tucson - R1
Rooms
Other Rooms None
Guest Accommodations None
Dining Room Breakfast Bar
Kitchen Dishwasher, Electric Range, Garbage Disposal, Island, Microwave, Refrigerator
Interior
Interior Features Ceiling Fan(s), Exposed Beams, High Ceilings 9+, Split Bedroom Plan, Walk In Closet(s)
Hot Water Electric
Heating Electric, Forced Air
Cooling Ceiling Fans, Central Air
Flooring Ceramic Tile, Laminate
Fireplaces Type None
Laundry Electric Dryer Hookup, Laundry Room
Exterior
Exterior Feature Courtyard
Parking Features Attached Garage/Carport
Fence Slump Block, Wood, Wrought Iron
Pool None
Community Features None
Amenities Available None
View Mountains
Roof Type Shingle
Handicap Access None
Road Frontage Paved
Private Pool No
Building
Lot Description Adjacent to Alley, Elevated Lot, North/South Exposure, Subdivided
Story One
Sewer Connected
Water City
Level or Stories One
Structure Type Brick,Frame - Stucco
Schools
Elementary Schools Blenman
Middle Schools Doolen
High Schools Catalina
School District Tusd
Others
Senior Community No
Acceptable Financing Cash, Conventional, FHA, VA
Horse Property No
Listing Terms Cash, Conventional, FHA, VA
Special Listing Condition None
Read Less Info
Want to know what your home might be worth? Contact us for a FREE valuation!

Our team is ready to help you sell your home for the highest possible price ASAP

GET MORE INFORMATION
Ben Gutierrez
Team Lead / Realtor | License ID: SA685872000
Team Lead / Realtor License ID: SA685872000



