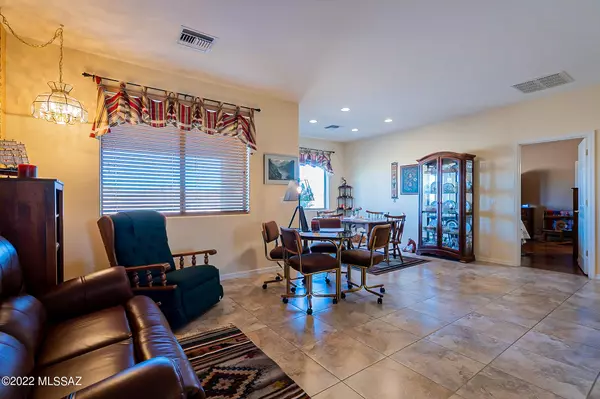Bought with Laurie Lundeen • Coldwell Banker Realty
For more information regarding the value of a property, please contact us for a free consultation.
Key Details
Sold Price $249,000
Property Type Townhouse
Sub Type Townhouse
Listing Status Sold
Purchase Type For Sale
Square Footage 1,282 sqft
Price per Sqft $194
Subdivision Las Campanas Village (1-111)
MLS Listing ID 22208329
Sold Date 04/07/22
Style Contemporary
Bedrooms 2
Full Baths 2
HOA Fees $240/mo
HOA Y/N Yes
Year Built 2005
Annual Tax Amount $1,570
Tax Year 2021
Lot Size 4,848 Sqft
Acres 0.11
Property Description
Located in the gated community of Las Campanas Village, this is the perfect size townhome for your winter get aways or perhaps you've been considering downsizing with a simpler lifestyle. Enter into the foyer and you will notice the open floorplan with attractive floor tile and 10-foot ceilings. The kitchen has beautiful mid-tone wood cabinetry and angled serving bar which opens to the dining and great room. The two bedrooms have wood laminate flooring to making cleaning a breeze. You'll have more time to do your favorite things because your homeowners association dues cover the building insurance, exterior painting, roof maintenance, yard landscaping, pest control and basic cable. A simple lifestyle in a central location is waiting for you!
Location
State AZ
County Pima
Community Las Campanas Village
Area Green Valley Northwest
Zoning Pima County - SP
Rooms
Other Rooms None
Guest Accommodations None
Dining Room Breakfast Bar, Dining Area
Kitchen Dishwasher, Electric Range, Lazy Susan, Microwave, Refrigerator
Interior
Interior Features Air Purifier, Bay Window, Dual Pane Windows, Foyer, High Ceilings 9+, Non formaldehyde Cabinets, Split Bedroom Plan, Walk In Closet(s), Water Purifier, Water Softener
Hot Water Electric
Heating Heat Pump
Cooling Central Air, ENERGY STAR Qualified Equipment, Heat Pump
Flooring Ceramic Tile, Laminate
Fireplaces Type None
Laundry Dryer, Laundry Room, Storage, Washer
Exterior
Exterior Feature Native Plants
Parking Features Attached Garage/Carport, Electric Door Opener
Garage Spaces 2.0
Fence Block
Pool None
Community Features Gated, Park, Paved Street, Sidewalks, Walking Trail
Amenities Available None
View None
Roof Type Tile
Handicap Access Entry, None
Road Frontage Paved
Private Pool No
Building
Lot Description North/South Exposure
Story One
Sewer Connected
Water Water Company
Level or Stories One
Structure Type Frame - Stucco
Schools
Elementary Schools Continental
Middle Schools Continental
High Schools Optional
School District Continental Elementary School District #39
Others
Senior Community Yes
Acceptable Financing Cash, Conventional, Submit
Horse Property No
Listing Terms Cash, Conventional, Submit
Special Listing Condition None
Read Less Info
Want to know what your home might be worth? Contact us for a FREE valuation!

Our team is ready to help you sell your home for the highest possible price ASAP

GET MORE INFORMATION
Ben Gutierrez
Team Lead / Realtor | License ID: SA685872000
Team Lead / Realtor License ID: SA685872000



