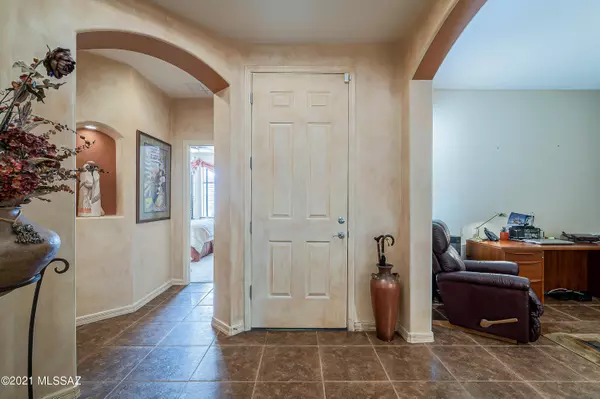Bought with Aaron E Parkey • Old Pueblo Real Estate, LLC
For more information regarding the value of a property, please contact us for a free consultation.
Key Details
Sold Price $355,000
Property Type Single Family Home
Sub Type Single Family Residence
Listing Status Sold
Purchase Type For Sale
Square Footage 1,790 sqft
Price per Sqft $198
Subdivision Las Campanas Village (1-111)
MLS Listing ID 22130183
Sold Date 01/06/22
Style Santa Fe
Bedrooms 2
Full Baths 2
HOA Fees $255/mo
HOA Y/N Yes
Year Built 2005
Annual Tax Amount $1,986
Tax Year 2020
Lot Size 4,835 Sqft
Acres 0.11
Property Description
BUYERS LOST - NOW YOUR REWARD! ESTATE SALE! Fantastic Green Valley Gated Home. Lot of Fun Additions - Fully tiled home (main areas) to the upgraded Knotty Alder cabinets & Granite counters. Patio styled backyard backing to water fountain, trees & small park. Ideal floor plan starting w/ true foyer, great room, kitchen & dining room. Canned & pendant lighting, eat up bar & a true butlers pantry with upper & lower cabinetry. Plantation shutters & silhouettes. Split floor plan w/ master retreat, guest BR & full bath & an oversized Den/Office (easily a 3rd Bed). 2 car garage & cabinets installed. HOA COVERS: Blanket Ins Policy; Common Area Maint; Ext Maint; Garbage Collection; Gated Comm; Roof Repair; Street Maint''. ''''ALL FURNISHING AVAILABLE FOR PURCHASE W/ SEP BILL OF SALE''.
Location
State AZ
County Pima
Community Las Campanas Village
Area Green Valley Northwest
Zoning Pima County - SP
Rooms
Other Rooms Den, Office, Storage
Guest Accommodations None
Dining Room Breakfast Bar, Breakfast Nook, Great Room
Kitchen Dishwasher, Electric Cooktop, Electric Oven, Garbage Disposal, Island, Refrigerator
Interior
Interior Features Ceiling Fan(s), Dual Pane Windows, Foyer, High Ceilings 9+, Split Bedroom Plan, Storage, Walk In Closet(s)
Hot Water Electric
Heating Heat Pump
Cooling Ceiling Fans, Heat Pump
Flooring Carpet, Ceramic Tile
Fireplaces Number 1
Fireplaces Type None
Laundry Dryer, In Garage, Storage, Washer
Exterior
Exterior Feature Courtyard, Native Plants
Parking Features Attached Garage Cabinets, Attached Garage/Carport, Electric Door Opener
Garage Spaces 2.0
Fence Wrought Iron
Community Features Gated
Amenities Available None
View Residential
Roof Type Built-Up - Reflect
Handicap Access Other Bath Modification, Wide Doorways, Wide Hallways
Road Frontage Chip/Seal
Building
Lot Description Adjacent to Wash, Borders Common Area, Corner Lot, North/South Exposure, Subdivided
Story One
Sewer Connected
Water Water Company
Level or Stories One
Structure Type Frame - Stucco
Schools
Elementary Schools Continental
Middle Schools Continental
High Schools Optional
School District Continental Elementary School District #39
Others
Senior Community Yes
Acceptable Financing Cash, Conventional, VA
Horse Property No
Listing Terms Cash, Conventional, VA
Special Listing Condition Probate/Estate
Read Less Info
Want to know what your home might be worth? Contact us for a FREE valuation!

Our team is ready to help you sell your home for the highest possible price ASAP

GET MORE INFORMATION
Ben Gutierrez
Team Lead / Realtor | License ID: SA685872000
Team Lead / Realtor License ID: SA685872000



