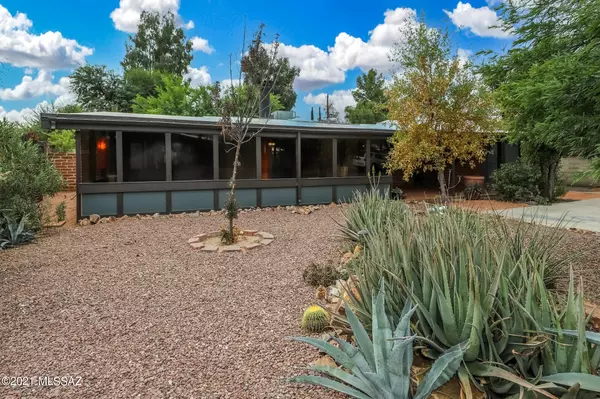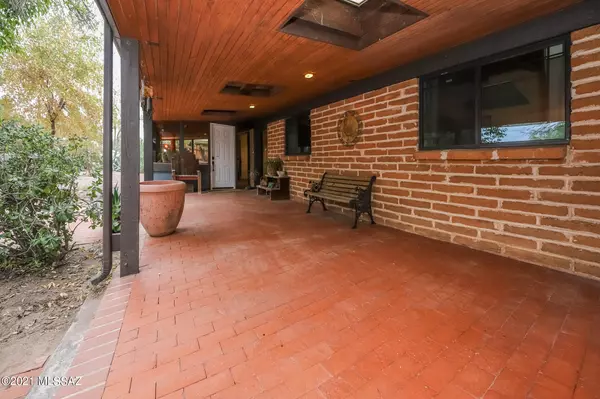Bought with Heather L Arnaud • Realty Executives Arizona Territory
For more information regarding the value of a property, please contact us for a free consultation.
Key Details
Sold Price $455,000
Property Type Single Family Home
Sub Type Single Family Residence
Listing Status Sold
Purchase Type For Sale
Square Footage 2,326 sqft
Price per Sqft $195
Subdivision Highland Vista
MLS Listing ID 22130029
Sold Date 12/27/21
Style Ranch
Bedrooms 4
Full Baths 2
HOA Y/N No
Year Built 1960
Annual Tax Amount $2,503
Tax Year 2021
Lot Size 8,923 Sqft
Acres 0.2
Property Description
This Centrally located, 1950's Tucson home offers 4 bd/2 ba, master features an ensuite master bathroom, a sweet private patio area off the master, large covered porches at the front and rear of the home, a large open cooled/heated enclosed space like an Arizona room, kitchen updates feature Brazilian granite over a large island, ample open spaces for dining and or additional seating areas with a light filled living room with large windows looking into a private and shady backyard, beautiful wood beam ceilings, storage room/workshop, beautiful & mature vegetation, the homes has been updated over the years, this home has always been loved and it shows. Experience this home for yourself! Ideal Response time 11.28.21 @ 10 p.m., seller reserves right to change mind.
Location
State AZ
County Pima
Area Central
Zoning Tucson - R1
Rooms
Other Rooms Arizona Room, Storage, Workshop
Guest Accommodations None
Dining Room Breakfast Bar, Dining Area
Kitchen Convection Oven, Dishwasher, Electric Cooktop, Electric Oven, Garbage Disposal, Lazy Susan, Refrigerator
Interior
Interior Features Dual Pane Windows, Exposed Beams, High Ceilings 9+, Skylights, Split Bedroom Plan, Storage, Walk In Closet(s), Workshop
Hot Water Natural Gas
Heating Forced Air, Mini-Split, Natural Gas
Cooling Central Air, Zoned
Flooring Ceramic Tile, Concrete, Vinyl
Fireplaces Number 1
Fireplaces Type Wood Burning
Laundry Outside, Sink, Storage
Exterior
Exterior Feature Workshop
Parking Features Manual Door, Separate Storage Area, Utility Sink
Fence Block, Split Rail, Wood
Pool None
Community Features Jogging/Bike Path, Paved Street, Pool, Walking Trail
View Residential
Roof Type Built-Up
Handicap Access None
Road Frontage Paved
Private Pool No
Building
Lot Description Adjacent to Alley, North/South Exposure
Story One
Sewer Connected
Water City
Level or Stories One
Structure Type Brick,Burnt Adobe,Wood Frame
Schools
Elementary Schools Sewell
Middle Schools Vail
High Schools Rincon
School District Tusd
Others
Senior Community No
Acceptable Financing Cash, Conventional
Horse Property No
Listing Terms Cash, Conventional
Special Listing Condition None
Read Less Info
Want to know what your home might be worth? Contact us for a FREE valuation!

Our team is ready to help you sell your home for the highest possible price ASAP

GET MORE INFORMATION
Ben Gutierrez
Team Lead / Realtor | License ID: SA685872000
Team Lead / Realtor License ID: SA685872000



