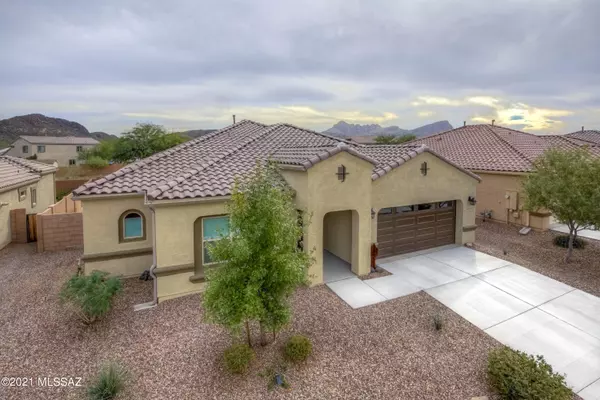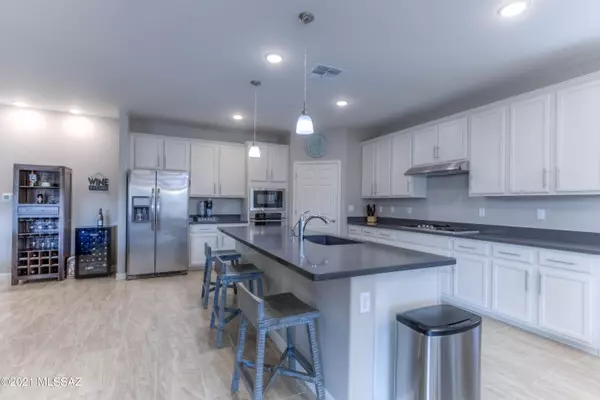Bought with Darla S. Johnson • Tierra Antigua Realty
For more information regarding the value of a property, please contact us for a free consultation.
Key Details
Sold Price $405,000
Property Type Single Family Home
Sub Type Single Family Residence
Listing Status Sold
Purchase Type For Sale
Square Footage 2,264 sqft
Price per Sqft $178
Subdivision Saguaro Springs Block 8A (1-130)
MLS Listing ID 22129683
Sold Date 12/16/21
Style Contemporary
Bedrooms 2
Full Baths 2
Half Baths 1
HOA Fees $116/mo
HOA Y/N Yes
Year Built 2018
Annual Tax Amount $4,180
Tax Year 2021
Lot Size 7,100 Sqft
Acres 0.16
Property Description
Seller will accept or counter offers between $399,500 and $409,500. Highly sought after Desmond model in Saguaro Bloom Freedom, 55+ Active Adult Community! Better than new with a beautifully finished paver, turf, & gravel backyard. Upgrades galore including 12x24'' offset tile floors in living areas, upgraded carpet in bedrooms & office, and neutral gray paint throughout. Open floorplan with wide hallways & high ceilings. Convenient office located just inside front door. Stunning kitchen with quartz countertops, huge island with single bowl sink, walk-in pantry, SS appliances, 5 burner gas cooktop, 42'' upper cabinets w/ crown molding. & pullout shelves. Spacious master suite w/ 2 separate sinks & vanities & a large walk in closet w/ convenient pass through door to laundry room. Custom
Location
State AZ
County Pima
Community Saguaro Bloom
Area Extended West
Zoning Marana - R6
Rooms
Other Rooms Den, Office
Guest Accommodations None
Dining Room Breakfast Bar, Dining Area
Kitchen Dishwasher, Electric Oven, Exhaust Fan, Gas Cooktop, Island, Microwave, Refrigerator, Reverse Osmosis
Interior
Interior Features Ceiling Fan(s), Dual Pane Windows, High Ceilings 9+, Split Bedroom Plan, Walk In Closet(s), Water Softener
Hot Water Natural Gas, Tankless Water Htr
Heating Forced Air, Natural Gas
Cooling Central Air
Flooring Carpet, Ceramic Tile
Fireplaces Type None
Laundry Laundry Room
Exterior
Parking Features Attached Garage/Carport, Electric Door Opener
Garage Spaces 2.0
Fence Block
Community Features Exercise Facilities, Gated, Park, Paved Street, Pool, Rec Center, Sidewalks, Spa, Walking Trail
Amenities Available Clubhouse, Park, Pool
View Mountains
Roof Type Tile
Handicap Access Wide Hallways
Road Frontage Paved
Building
Lot Description North/South Exposure, Subdivided
Story One
Sewer Connected
Water Water Company
Level or Stories One
Structure Type Frame - Stucco
Schools
Elementary Schools Twin Peaks K-8
Middle Schools Marana
High Schools Marana
School District Marana
Others
Senior Community Yes
Acceptable Financing Cash, Conventional, FHA, Submit, VA
Horse Property No
Listing Terms Cash, Conventional, FHA, Submit, VA
Special Listing Condition None
Read Less Info
Want to know what your home might be worth? Contact us for a FREE valuation!

Our team is ready to help you sell your home for the highest possible price ASAP

GET MORE INFORMATION
Ben Gutierrez
Team Lead / Realtor | License ID: SA685872000
Team Lead / Realtor License ID: SA685872000



