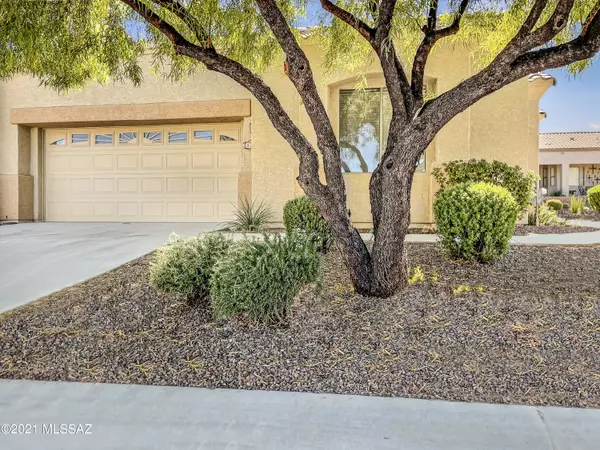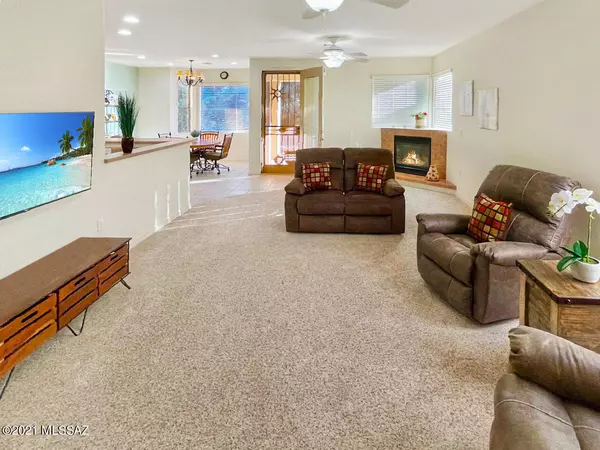Bought with Bobby J Holt • RE/MAX Excalibur Realty
For more information regarding the value of a property, please contact us for a free consultation.
Key Details
Sold Price $260,000
Property Type Townhouse
Sub Type Townhouse
Listing Status Sold
Purchase Type For Sale
Square Footage 1,516 sqft
Price per Sqft $171
Subdivision Las Campanas Village (1-111)
MLS Listing ID 22127820
Sold Date 12/14/21
Style Territorial
Bedrooms 2
Full Baths 2
HOA Y/N Yes
Year Built 2004
Annual Tax Amount $1,637
Tax Year 2020
Lot Size 4,608 Sqft
Acres 0.11
Property Description
Move in ready 2 BR/ 2 Bath townhome, in the gated community of Las Campanas Village. Freshly painted interior & new carpeting, in this 1516 sq ft home. Light ceramic tile in entry, baths, kitchen & dining. Attractive gas fireplace in the corner of inviting great room. Views of the newly landscaped common area, with beautiful cactus/ agave garden. Walk in closets in both spacious bedrooms Bay window in the Master. You'll be cooking with gas in this kitchen! Reverse Osmosis water filter, and new garbage disposal. Decorative security screens on exterior doors. Covered back patio. Extended 2-car garage & room for storage. The HOA takes care of all exterior maintenance, landscaping, roof, streets, cable TV, garbage, & pest control making it a care-free Green Valley home and lifestyle.
Location
State AZ
County Pima
Community Las Campanas Village
Area Green Valley Northwest
Zoning Pima County - SP
Rooms
Other Rooms None
Guest Accommodations None
Dining Room Breakfast Bar, Dining Area
Kitchen Dishwasher, Garbage Disposal, Gas Range
Interior
Interior Features Bay Window, Ceiling Fan(s), Walk In Closet(s), Water Purifier, Water Softener
Hot Water Electric
Heating Heat Pump
Cooling Central Air
Flooring Carpet, Ceramic Tile
Fireplaces Number 1
Fireplaces Type Gas
Laundry Laundry Room, Sink
Exterior
Parking Features Extended Length, Utility Sink
Garage Spaces 2.0
Fence Block
Community Features Gated, Paved Street, Sidewalks
Amenities Available None
View Sunset
Roof Type Tile
Handicap Access None
Road Frontage Paved
Building
Lot Description Borders Common Area, North/South Exposure
Story One
Entry Level 1
Sewer Connected
Water Water Company
Level or Stories One
Structure Type Frame - Stucco
Schools
Elementary Schools Continental
Middle Schools Continental
High Schools Sahuarita
School District Continental Elementary School District #39
Others
Senior Community Yes
Acceptable Financing Submit
Horse Property No
Listing Terms Submit
Special Listing Condition None
Read Less Info
Want to know what your home might be worth? Contact us for a FREE valuation!

Our team is ready to help you sell your home for the highest possible price ASAP

GET MORE INFORMATION
Ben Gutierrez
Team Lead / Realtor | License ID: SA685872000
Team Lead / Realtor License ID: SA685872000



