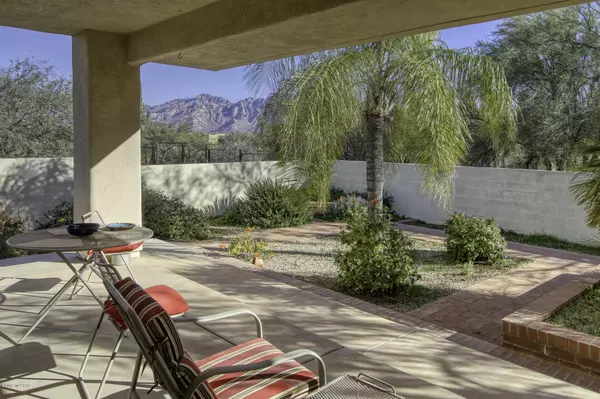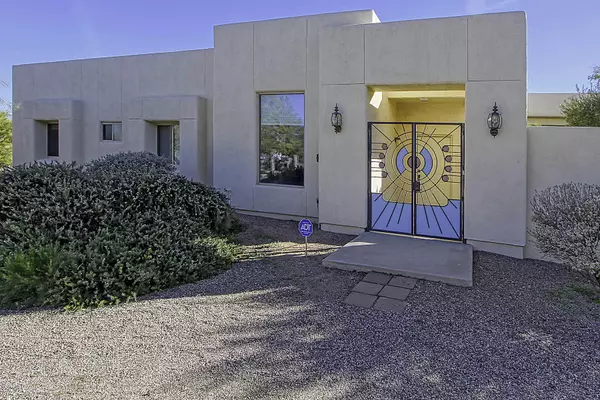Bought with Brandon R Thompson • Long Realty Company
For more information regarding the value of a property, please contact us for a free consultation.
Key Details
Sold Price $430,000
Property Type Single Family Home
Sub Type Single Family Residence
Listing Status Sold
Purchase Type For Sale
Square Footage 2,432 sqft
Price per Sqft $176
Subdivision Unsubdivided
MLS Listing ID 21902498
Sold Date 04/05/19
Style Contemporary
Bedrooms 3
Full Baths 2
Half Baths 1
HOA Y/N No
Year Built 1995
Annual Tax Amount $4,769
Tax Year 2018
Lot Size 4.707 Acres
Acres 4.7
Property Description
If you're looking for space to spread out and unobstructed views of the Catalina Mountains you will find it here. Not to mention a beautiful custom home designed and built by the original owner who was a local architect. This home provides features you won't find anywhere else. It has 2432 sq ft of living space, 3 bedrooms, 2 1/2 bath two patios great for relaxing or entertaining. Another large room that could be used as a den, office, studio or workout room. Almost 5 full acres with no HOA and a full standing storage shed, an artful layout and design, just to name a few of this homes outstanding features. Must see to appreciate everything this property has to offer!
Location
State AZ
County Pima
Area Northwest
Zoning Pima County - SR
Rooms
Other Rooms Bonus Room, Office
Guest Accommodations None
Dining Room Breakfast Nook, Formal Dining Room
Kitchen Desk, Dishwasher, Electric Range
Interior
Interior Features Ceiling Fan(s), Vaulted Ceilings, Walk In Closet(s)
Hot Water Electric
Heating Electric, Forced Air
Cooling Dual
Flooring Carpet, Ceramic Tile
Fireplaces Number 1
Fireplaces Type Wood Burning
Laundry Dryer, Laundry Room, Sink, Washer
Exterior
Exterior Feature Shed
Parking Features Attached Garage/Carport, Electric Door Opener
Garage Spaces 2.0
Fence Block
Pool None
Community Features Horses Allowed
View Mountains, Sunset
Roof Type Built-Up
Handicap Access Level
Road Frontage Dirt, Gravel
Private Pool No
Building
Lot Description North/South Exposure
Story One
Sewer Septic
Water Shared Well
Level or Stories One
Structure Type Frame - Stucco
Schools
Elementary Schools Wilson K-8
Middle Schools Wilson K-8
High Schools Ironwood Ridge
School District Amphitheater
Others
Senior Community No
Acceptable Financing Cash, Conventional, FHA, VA
Horse Property Yes - By Zoning
Listing Terms Cash, Conventional, FHA, VA
Special Listing Condition None
Read Less Info
Want to know what your home might be worth? Contact us for a FREE valuation!

Our team is ready to help you sell your home for the highest possible price ASAP

GET MORE INFORMATION
Ben Gutierrez
Team Lead / Realtor | License ID: SA685872000
Team Lead / Realtor License ID: SA685872000



