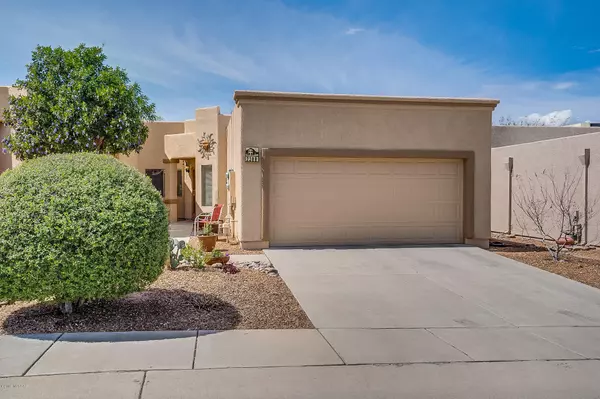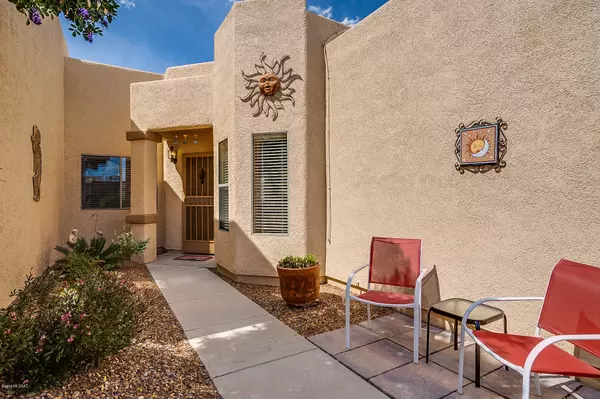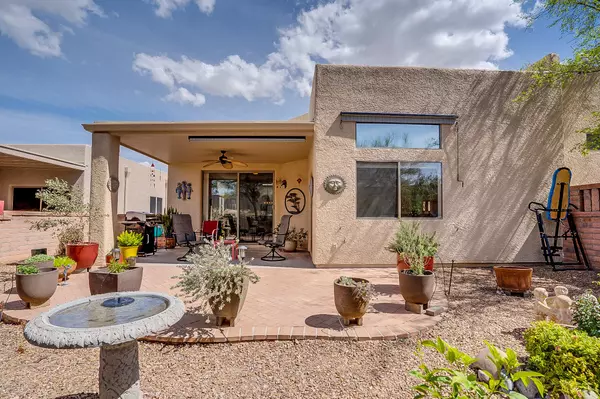Bought with Alfred R LaPeter • Long Realty Company
For more information regarding the value of a property, please contact us for a free consultation.
Key Details
Sold Price $213,000
Property Type Townhouse
Sub Type Townhouse
Listing Status Sold
Purchase Type For Sale
Square Footage 1,422 sqft
Price per Sqft $149
Subdivision Sunrise Pointe (1-135)
MLS Listing ID 21908218
Sold Date 06/04/19
Style Contemporary,Southwestern
Bedrooms 2
Full Baths 2
HOA Fees $45/mo
HOA Y/N Yes
Year Built 2000
Annual Tax Amount $1,237
Tax Year 2018
Lot Size 4,880 Sqft
Acres 0.11
Property Description
The owner's had great vision and this is truly one of a kind in design, function and cost efficiency! Contemporary design immerses this solar efficient home in elegant upgrades from top to bottom! The moment you enter into the foyer you will notice the posh color palette of accent walls, attractive floor tile and natural light flooding into the home through large windows and skylights. The remodeled kitchen has wonderful architectural angles, bright white cabinetry with crown molding, smashing granite countertops, classic subway tile backsplash with glass inset, and black contrasting appliances with stainless range hood that give it a clean and fresh contemporary flare. The red pendant lighting adds a splash of color over the breakfast bar that is adjacent to the open dining area that
Location
State AZ
County Pima
Community Sunrise Point
Area Green Valley Southeast
Zoning Green Valley - CR5
Rooms
Other Rooms None
Guest Accommodations None
Dining Room Breakfast Bar, Great Room
Kitchen Dishwasher, Double Sink, Gas Range, Refrigerator, Reverse Osmosis, Water Purifier
Interior
Interior Features Ceiling Fan(s), Dual Pane Windows, Fire Sprinklers, Foyer, Furnished, Skylights, Walk In Closet(s), Water Softener
Hot Water Natural Gas
Heating Forced Air, Natural Gas
Cooling Central Air, Gas
Flooring Carpet, Ceramic Tile
Fireplaces Type None
Laundry Dryer, Laundry Room, Sink, Washer
Exterior
Exterior Feature Fountain, Shed
Parking Features Attached Garage Cabinets, Electric Door Opener
Garage Spaces 2.0
Pool None
Community Features Gated, Paved Street, Pool, Sidewalks, Spa, Street Lights
View None
Roof Type Built-Up
Handicap Access Wide Hallways
Road Frontage Paved
Private Pool No
Building
Lot Description Borders Common Area, East/West Exposure
Story One
Sewer Connected
Water Water Company
Level or Stories One
Structure Type Frame - Stucco
Schools
Elementary Schools Continental
Middle Schools Continental
High Schools Walden Grove
School District Continental Elementary School District #39
Others
Senior Community Yes
Acceptable Financing Cash, Conventional, Submit
Horse Property No
Listing Terms Cash, Conventional, Submit
Special Listing Condition None
Read Less Info
Want to know what your home might be worth? Contact us for a FREE valuation!

Our team is ready to help you sell your home for the highest possible price ASAP

GET MORE INFORMATION
Ben Gutierrez
Team Lead / Realtor | License ID: SA685872000
Team Lead / Realtor License ID: SA685872000



