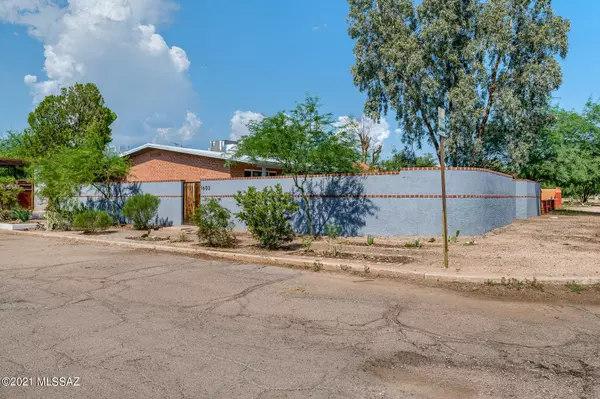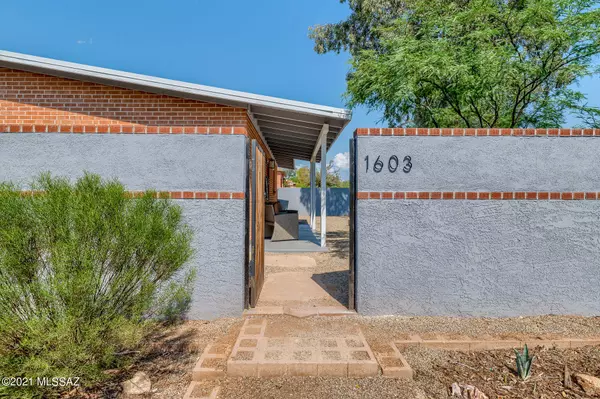Bought with Amy Perez • RE/MAX Excalibur Realty
For more information regarding the value of a property, please contact us for a free consultation.
Key Details
Sold Price $550,000
Property Type Single Family Home
Sub Type Single Family Residence
Listing Status Sold
Purchase Type For Sale
Square Footage 2,244 sqft
Price per Sqft $245
Subdivision Jefferson Park
MLS Listing ID 22120342
Sold Date 09/28/21
Style Contemporary
Bedrooms 4
Full Baths 4
HOA Y/N No
Year Built 1964
Annual Tax Amount $2,666
Tax Year 2020
Lot Size 7,405 Sqft
Acres 0.17
Property Description
Beautifully Remodeled Home in the Friendly Jefferson Park Historical District. Original Home Built in 1964 w/ Masterfully Built Addition in 2021. 4bd/4ba/2244 sq ft. The Spacious Floor Plan Offers a Full Bathroom for Every Bedroom, a Large Living Room, Family Room & Welcoming Kitchen w/ Granite Countertops, Stainless Steel Appliances, Pantry, Bar Top & Dining Area. Laundry Closet Off Kitchen. A 6Ft Wall Around Home Creates a Private Desert Oasis w/ Landscaping & Covered Patio Perfect For Relaxing Summer Evenings. Walking Distance to University of Arizona, Banner Hospital & Downtown Tucson. Please See the Attached List of Improvements & Take a Look at the Unique Features of this Community at http://www.jeffersonpark.info/. You Don't Want to Miss out on a Chance to Call This Home Your Own!
Location
State AZ
County Pima
Area Central
Zoning Tucson - NR1
Rooms
Other Rooms None
Guest Accommodations None
Dining Room Breakfast Bar, Dining Area
Kitchen Dishwasher, Electric Range, Garbage Disposal, Microwave, Refrigerator
Interior
Interior Features Ceiling Fan(s), Dual Pane Windows, High Ceilings 9+, Split Bedroom Plan, Walk In Closet(s)
Hot Water Natural Gas
Heating Gas Pac, Heat Pump
Cooling Ceiling Fans, Gas, Heat Pump
Flooring Carpet, Ceramic Tile
Fireplaces Type None
Laundry Laundry Room
Exterior
Exterior Feature Native Plants
Parking Features None
Fence Block, Stucco Finish
Community Features Paved Street, Sidewalks
View Residential
Roof Type Built-Up
Handicap Access Wide Hallways
Road Frontage Paved
Building
Lot Description Adjacent to Alley, North/South Exposure, Subdivided
Story One
Sewer Connected
Water City
Level or Stories One
Structure Type Brick,Frame - Stucco
Schools
Elementary Schools Blenman
Middle Schools Doolen
High Schools Catalina
School District Tusd
Others
Senior Community No
Acceptable Financing Cash, Conventional, FHA, VA
Horse Property No
Listing Terms Cash, Conventional, FHA, VA
Special Listing Condition None
Read Less Info
Want to know what your home might be worth? Contact us for a FREE valuation!

Our team is ready to help you sell your home for the highest possible price ASAP

GET MORE INFORMATION
Ben Gutierrez
Team Lead / Realtor | License ID: SA685872000
Team Lead / Realtor License ID: SA685872000



