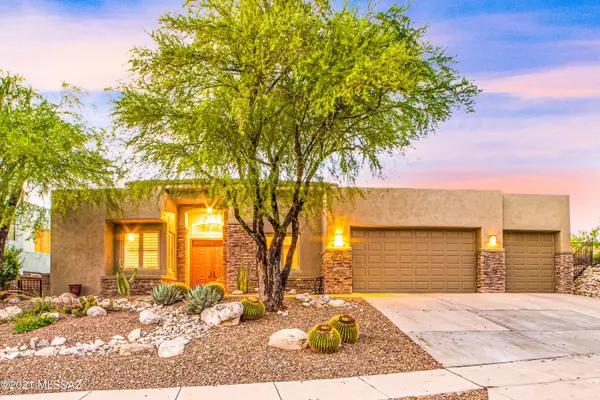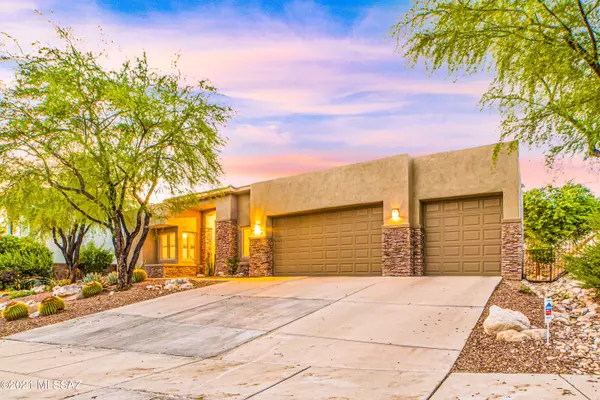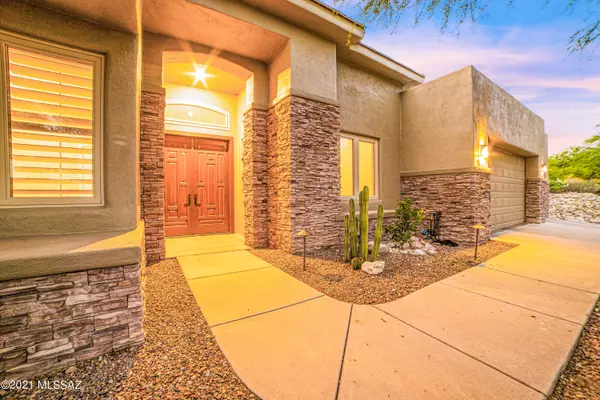Bought with Rachel Marie Clark • Long Realty Company
For more information regarding the value of a property, please contact us for a free consultation.
Key Details
Sold Price $544,710
Property Type Single Family Home
Sub Type Single Family Residence
Listing Status Sold
Purchase Type For Sale
Square Footage 1,941 sqft
Price per Sqft $280
Subdivision Bonita Ridge Amended Plat Ii (9,10,56-65,77-81)
MLS Listing ID 22118964
Sold Date 08/27/21
Style Contemporary
Bedrooms 2
Full Baths 2
HOA Fees $77/mo
HOA Y/N Yes
Year Built 2002
Annual Tax Amount $3,843
Tax Year 2020
Lot Size 7,405 Sqft
Acres 0.17
Property Description
Welcome Home to distinct pride of ownership & tasteful elegance in prestigious, gated Bonita Ridge! Meticulously cared for & curated, this home will impress w/ grand entry, soaring ceilings, walls of windows & designer touches! Located on a prime corner lot, your privacy is unmatched in the neighborhood & a short walk to the stunning community pool w/ pristine views of Sabino Canyon. The great room adorned in designer Italian tile & stylish gas fireplace. Its light, bright, open & airy folding into the open concept kitchen! The primary suite is a true retreat w/ spa like master bath w/ granite, expansive walk in closet & no threshold shower! Don't miss the rare 3 car garage w/ AC, den/3br, low care backyard, RO/softner, newer AC, water heater! Seller will accept/counter offers $525k-$550k.
Location
State AZ
County Pima
Area North
Zoning Pima County - CR1
Rooms
Other Rooms Den
Guest Accommodations None
Dining Room Breakfast Bar, Dining Area
Kitchen Dishwasher, Garbage Disposal, Gas Oven, Gas Range, Island, Microwave, Refrigerator
Interior
Interior Features Ceiling Fan(s), Dual Pane Windows, High Ceilings 9+, Split Bedroom Plan
Hot Water Natural Gas
Heating Forced Air, Natural Gas
Cooling Central Air
Flooring Ceramic Tile
Fireplaces Number 1
Fireplaces Type Gas
Laundry Dryer, Laundry Room, Washer
Exterior
Exterior Feature None
Parking Features Attached Garage Cabinets, Attached Garage/Carport, Electric Door Opener
Garage Spaces 3.0
Fence Wrought Iron
Pool None
Community Features Gated, Paved Street, Pool, Sidewalks, Spa
Amenities Available Pool, Spa/Hot Tub
View Sunset
Roof Type Tile
Handicap Access None
Road Frontage Paved
Private Pool No
Building
Lot Description Borders Common Area, North/South Exposure, Subdivided
Story One
Entry Level 1
Sewer Connected
Water City
Level or Stories One
Structure Type Masonry Stucco
Schools
Elementary Schools Canyon View
Middle Schools Esperero Canyon
High Schools Catalina Fthls
School District Catalina Foothills
Others
Senior Community No
Acceptable Financing Cash, Conventional, FHA, VA
Horse Property No
Listing Terms Cash, Conventional, FHA, VA
Special Listing Condition None
Read Less Info
Want to know what your home might be worth? Contact us for a FREE valuation!

Our team is ready to help you sell your home for the highest possible price ASAP

GET MORE INFORMATION
Ben Gutierrez
Team Lead / Realtor | License ID: SA685872000
Team Lead / Realtor License ID: SA685872000



