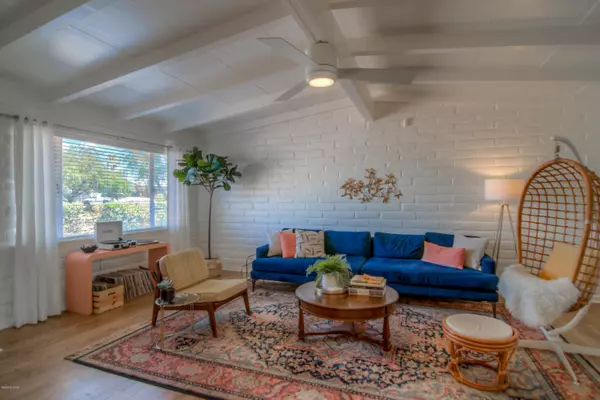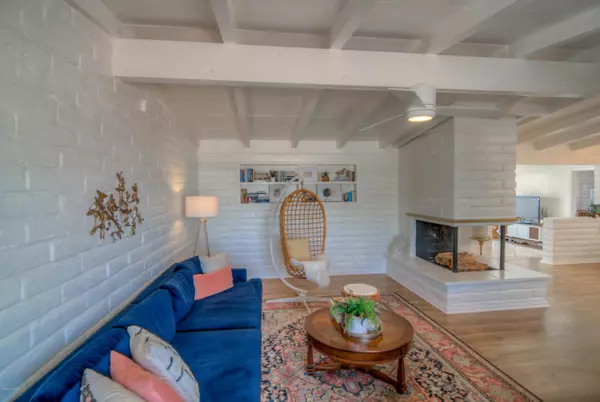Bought with Janet M Luna • Tierra Antigua Realty
For more information regarding the value of a property, please contact us for a free consultation.
Key Details
Sold Price $354,500
Property Type Single Family Home
Sub Type Single Family Residence
Listing Status Sold
Purchase Type For Sale
Square Footage 2,244 sqft
Price per Sqft $157
Subdivision Highland Vista
MLS Listing ID 22022051
Sold Date 10/09/20
Style Modern,Ranch
Bedrooms 4
Full Baths 2
HOA Y/N No
Year Built 1956
Annual Tax Amount $2,426
Tax Year 2019
Lot Size 7,473 Sqft
Acres 0.17
Property Description
Super-cute, mid-century modern Highland Vista home! Property features 2244sf, 3BR/1BA Main Home & 1BR/1BA Guest Suite (was the original Master BR & could be converted back by adding a door). Updated kitchen is light and bright with two tone cabinets, large rectangular sink, breakfast bar, & ss appliances. Open floor plan, impressive fireplace between living room & dining room, stylish lighting throughout, ceiling fans, beamed ceilings & light laminate floors. Both baths have been remodeled with great mix of modern & period accents. Don't miss the 2 car carport, large bonus room (off Family Room) has lots of potential uses, storage shed, beautifully landscaped front yard. Guest suite has private entry & yard. Fridge, washer, dryer all convey. Community pool, park & garden available!
Location
State AZ
County Pima
Area Central
Zoning Tucson - R1
Rooms
Other Rooms Bonus Room, Storage, Workshop
Guest Accommodations Quarters
Dining Room Breakfast Bar, Dining Area
Kitchen Dishwasher, Electric Range, Gas Hookup Available, Island, Lazy Susan, Microwave, Refrigerator
Interior
Interior Features Ceiling Fan(s), Exposed Beams, Plant Shelves, Skylights, Storage, Vaulted Ceilings, Walk In Closet(s), Workshop
Hot Water Electric
Heating Heat Pump
Cooling Ceiling Fans, Central Air
Flooring Ceramic Tile, Laminate
Fireplaces Number 1
Fireplaces Type See Through, Wood Burning
Laundry Dryer, Laundry Room, Washer
Exterior
Exterior Feature BBQ, Shed
Parking Features Attached Garage/Carport
Fence Block, Wood
Pool None
Community Features Athletic Facilities, Basketball Court, Paved Street, Pool
Amenities Available Park, Pool
View Mountains, Residential
Roof Type Built-Up - Reflect
Handicap Access None
Road Frontage Paved
Private Pool No
Building
Lot Description Adjacent to Alley, North/South Exposure
Story One
Sewer Connected
Water City
Level or Stories One
Structure Type Burnt Adobe
Schools
Elementary Schools Sewell
Middle Schools Vail
High Schools Rincon
School District Tusd
Others
Senior Community No
Acceptable Financing Cash, Conventional, FHA, VA
Horse Property No
Listing Terms Cash, Conventional, FHA, VA
Special Listing Condition None
Read Less Info
Want to know what your home might be worth? Contact us for a FREE valuation!

Our team is ready to help you sell your home for the highest possible price ASAP

GET MORE INFORMATION
Ben Gutierrez
Team Lead / Realtor | License ID: SA685872000
Team Lead / Realtor License ID: SA685872000



