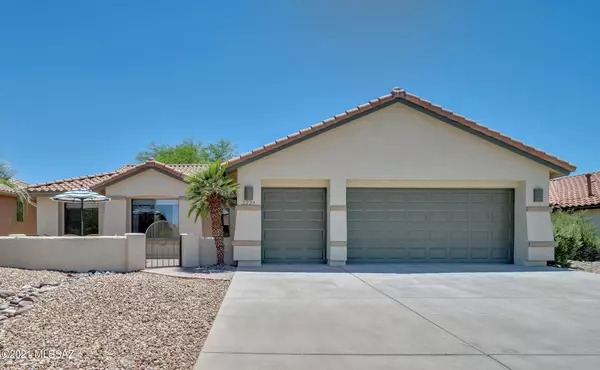Bought with Nancy Derheim • Sunset View Realty, LLC
For more information regarding the value of a property, please contact us for a free consultation.
Key Details
Sold Price $474,000
Property Type Single Family Home
Sub Type Single Family Residence
Listing Status Sold
Purchase Type For Sale
Square Footage 2,361 sqft
Price per Sqft $200
Subdivision Quail Creek Ii (78-394)
MLS Listing ID 22113780
Sold Date 07/29/21
Style Southwestern,Territorial
Bedrooms 3
Full Baths 2
HOA Fees $223/mo
HOA Y/N Yes
Year Built 2004
Annual Tax Amount $3,596
Tax Year 2020
Lot Size 0.258 Acres
Acres 0.26
Property Description
This sought-after Montana model on an oversized lot could be yours. As you enter from the private courtyard, you see that this home has been well-cared for and updated. The master bath has been fully remodeled featuring marble tile. The kitchen with stainless-steel appliances, gas range, and large island is an entertainer's dream. The kitchen eating area includes a bar with separate under-counter wine and beverage refrigerators. The great room is a very large open area giving you plenty of space to relax and spread out. With three bedrooms, a den/office and an Arizona room, you have plenty of space for guests, entertaining, and hobbies. With the extended 2-car plus golf cart garage and new paint in and out, this great home is ready for you. What more could you ask for?
Location
State AZ
County Pima
Community Quail Creek Cc
Area Green Valley Northeast
Zoning Sahuarita - SP
Rooms
Other Rooms Arizona Room, Den
Guest Accommodations None
Dining Room Breakfast Bar, Breakfast Nook, Great Room
Kitchen Dishwasher, Exhaust Fan, Garbage Disposal, Gas Range, Island, Microwave, Refrigerator
Interior
Interior Features Cathedral Ceilings, Ceiling Fan(s), Dual Pane Windows, Foyer, High Ceilings 9+, Non formaldehyde Cabinets, Primary Downstairs, Walk In Closet(s)
Hot Water Natural Gas
Heating Forced Air, Natural Gas, Zoned
Cooling Ceiling Fans, Central Air, Zoned
Flooring Ceramic Tile
Fireplaces Type None
Laundry Gas Dryer Hookup, Laundry Room, Storage, Washer
Exterior
Exterior Feature Courtyard, Solar Screens
Parking Features Attached Garage/Carport, Electric Door Opener, Extended Length, Golf Cart Garage, Utility Sink
Garage Spaces 3.0
Fence Slump Block
Community Features Athletic Facilities, Exercise Facilities, Gated, Golf, Paved Street, Pool, Rec Center, Sidewalks, Spa, Tennis Courts
Amenities Available Clubhouse, Pool, Recreation Room, Security, Spa/Hot Tub, Tennis Courts
View Residential
Roof Type Tile
Handicap Access Door Levers
Road Frontage Paved
Building
Lot Description North/South Exposure
Story One
Entry Level 1
Sewer Connected
Water Water Company
Level or Stories One
Structure Type Frame - Stucco
Schools
Elementary Schools Continental
Middle Schools Continental
High Schools Walden Grove
School District Continental Elementary School District #39
Others
Senior Community Yes
Acceptable Financing Cash, Conventional, FHA, VA
Horse Property No
Listing Terms Cash, Conventional, FHA, VA
Special Listing Condition None
Read Less Info
Want to know what your home might be worth? Contact us for a FREE valuation!

Our team is ready to help you sell your home for the highest possible price ASAP

GET MORE INFORMATION
Ben Gutierrez
Team Lead / Realtor | License ID: SA685872000
Team Lead / Realtor License ID: SA685872000



