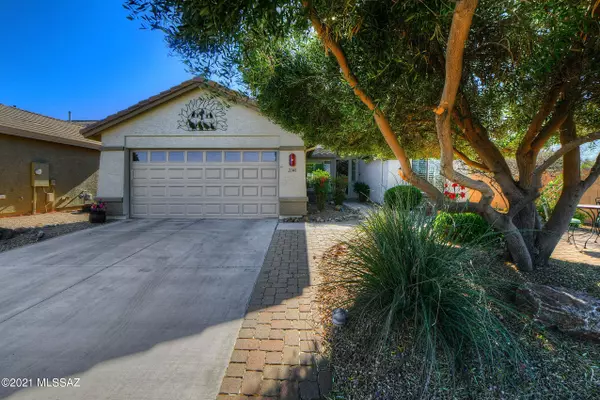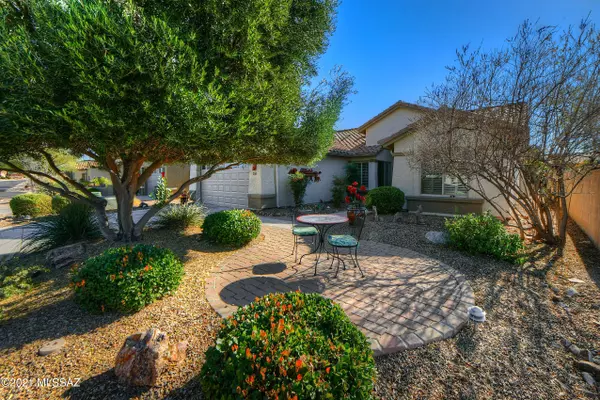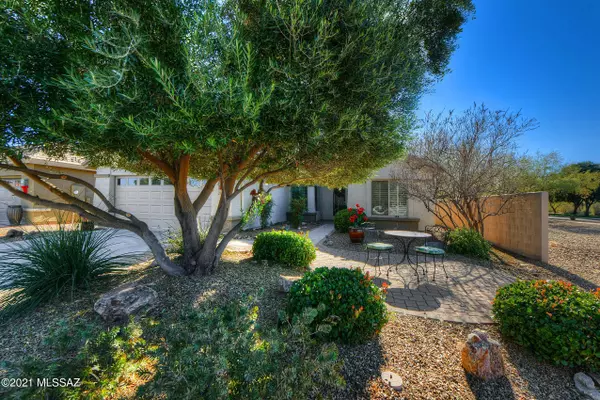Bought with Martha Taylor • Tierra Antigua Realty
For more information regarding the value of a property, please contact us for a free consultation.
Key Details
Sold Price $330,000
Property Type Single Family Home
Sub Type Single Family Residence
Listing Status Sold
Purchase Type For Sale
Square Footage 1,803 sqft
Price per Sqft $183
Subdivision Quail Creek Ii (78-394)
MLS Listing ID 22100178
Sold Date 06/15/21
Style Contemporary
Bedrooms 2
Full Baths 2
HOA Y/N Yes
Year Built 2007
Annual Tax Amount $2,463
Tax Year 2020
Lot Size 5,635 Sqft
Acres 0.13
Property Description
Our new Quail Creek Listing is designed specifically for entertaining. This Oakmont Model, has an additional 234 Sq Ft formal dining room attached. Gas fireplace in the formal dining room will add stately elegance to your home. The study/office/den has hardwood floors and sliding pocket doors that lead into the formal dining room to give you a very open feeling. Our gourmet kitchen with Alderwood cabinets and beautiful black granite countertops are second to none. Plantation shutters throughout the home also give you luxury privacy. Upgraded ceramic tile flooring set on the diagonal provides a feeling of luxury. The covered back patio and ramada allows you the opportunity to entertain large groups. High end ceiling fans in all rooms and epoxy floors in garage. Plenty of strorage throughout
Location
State AZ
County Pima
Community Quail Creek Cc
Area Green Valley Northeast
Zoning Sahuarita - SP
Rooms
Other Rooms Den
Guest Accommodations None
Dining Room Formal Dining Room
Kitchen Dishwasher, Electric Oven, Electric Range, Garbage Disposal, Lazy Susan, Microwave, Refrigerator, Reverse Osmosis
Interior
Interior Features Cathedral Ceilings, Ceiling Fan(s), High Ceilings 9+, Insulated Windows, Skylights, Solar Tube(s), Split Bedroom Plan, Storage, Vaulted Ceilings, Walk In Closet(s), Water Softener
Hot Water Natural Gas
Heating Forced Air, Natural Gas
Cooling Central Air
Flooring Carpet, Ceramic Tile
Fireplaces Number 1
Fireplaces Type Gas
Laundry Laundry Room, Storage
Exterior
Exterior Feature Plantation Shutters
Parking Features Attached Garage Cabinets, Electric Door Opener
Garage Spaces 2.0
Fence Block
Pool None
Community Features Athletic Facilities, Gated, Golf, Park, Paved Street, Pool, Putting Green, Spa, Street Lights, Walking Trail
Amenities Available Clubhouse, Park, Pool, Sauna, Security, Spa/Hot Tub, Tennis Courts
View None, Sunset
Roof Type Tile
Handicap Access None
Road Frontage Paved
Private Pool No
Building
Lot Description Borders Common Area
Story One
Sewer Connected
Water Water Company
Level or Stories One
Structure Type Frame - Stucco
Schools
Elementary Schools Other
Middle Schools Other
High Schools Other
School District Other
Others
Senior Community Yes
Acceptable Financing Cash, Conventional, FHA, VA
Horse Property No
Listing Terms Cash, Conventional, FHA, VA
Special Listing Condition None
Read Less Info
Want to know what your home might be worth? Contact us for a FREE valuation!

Our team is ready to help you sell your home for the highest possible price ASAP

GET MORE INFORMATION
Ben Gutierrez
Team Lead / Realtor | License ID: SA685872000
Team Lead / Realtor License ID: SA685872000



