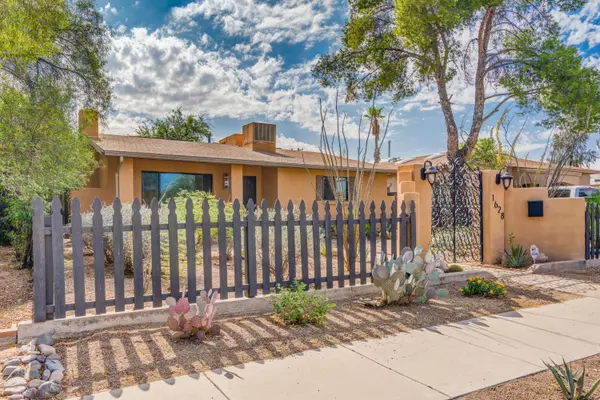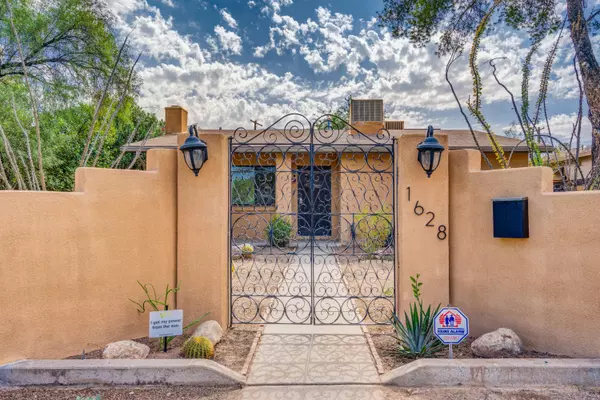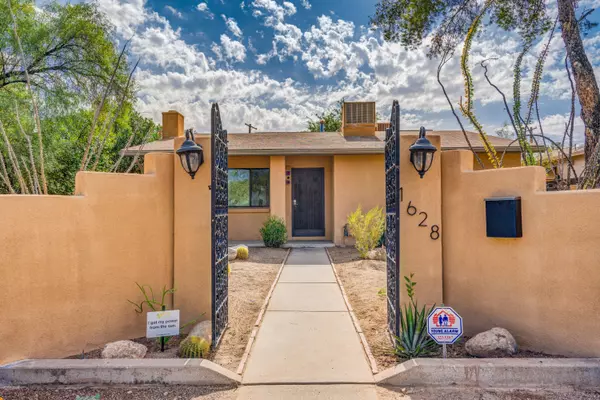Bought with Amber N Leschak • Long Realty Company
For more information regarding the value of a property, please contact us for a free consultation.
Key Details
Sold Price $382,000
Property Type Single Family Home
Sub Type Single Family Residence
Listing Status Sold
Purchase Type For Sale
Square Footage 1,620 sqft
Price per Sqft $235
Subdivision Jefferson Park
MLS Listing ID 22027995
Sold Date 12/18/20
Style Contemporary
Bedrooms 3
Full Baths 2
HOA Y/N No
Year Built 1960
Annual Tax Amount $2,671
Tax Year 2019
Lot Size 7,611 Sqft
Acres 0.17
Property Description
Remarkable Ranch home in heart of Jefferson Park! Progressively remodeled with tasteful contemporary touches - plus prime location near University of Arizona and Banner Medical Center, convenient shopping, specialty cafes, and excellent restaurants. Indoors - enjoy scored concrete overlay floors, well-appointed living-room with smartly designed built-in entertainment features, open-concept kitchen & dining space with granite counters, stainless-steel appliances (fridge/freezer, stove/oven, under-counter dishwasher) and ample cabinetry. Split-floor plan with 2 standard bedrooms and full bathroom on one wing of home, and outstanding Owner's Suite (with walk-in closet, and exceptional en-suite) on the other. Outdoors - artful walls, fencing, and gates enclose the wrap-around yard
Location
State AZ
County Pima
Area Central
Zoning Tucson - NR1
Rooms
Other Rooms Storage
Guest Accommodations None
Dining Room Breakfast Bar, Dining Area
Kitchen Convection Oven, Dishwasher, Electric Cooktop, Electric Oven, Garbage Disposal, Refrigerator, Reverse Osmosis
Interior
Interior Features Ceiling Fan(s), Dual Pane Windows, Skylight(s), Skylights, Walk In Closet(s)
Hot Water Natural Gas
Heating Forced Air, Natural Gas
Cooling Central Air, Evaporative Cooling
Flooring Concrete
Fireplaces Number 1
Fireplaces Type Wood Burning
Laundry Dryer, Laundry Room, Washer
Exterior
Exterior Feature BBQ-Built-In, Courtyard, Gray Water System, Rain Barrel/Cistern(s), Shed
Parking Features Additional Carport, Detached, Separate Storage Area
Fence Block, Wood, Wrought Iron
Community Features Paved Street, Sidewalks
View Residential
Roof Type Shingle
Handicap Access None
Road Frontage Paved
Building
Lot Description North/South Exposure, Subdivided
Story One
Sewer Connected
Water City
Level or Stories One
Structure Type Brick
Schools
Elementary Schools Blenman
Middle Schools Doolen
High Schools Catalina
School District Tusd
Others
Senior Community No
Acceptable Financing Cash, Conventional, VA
Horse Property No
Listing Terms Cash, Conventional, VA
Special Listing Condition None
Read Less Info
Want to know what your home might be worth? Contact us for a FREE valuation!

Our team is ready to help you sell your home for the highest possible price ASAP

GET MORE INFORMATION
Ben Gutierrez
Team Lead / Realtor | License ID: SA685872000
Team Lead / Realtor License ID: SA685872000



