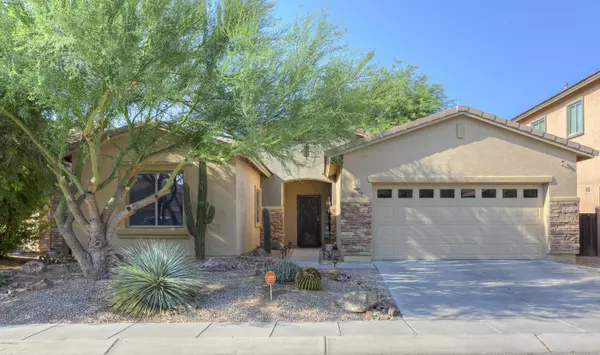Bought with Maritza Marlow • Tierra Antigua Realty
For more information regarding the value of a property, please contact us for a free consultation.
Key Details
Sold Price $283,000
Property Type Single Family Home
Sub Type Single Family Residence
Listing Status Sold
Purchase Type For Sale
Square Footage 2,135 sqft
Price per Sqft $132
Subdivision Madera Highlands Villages 11-14 & 16-23
MLS Listing ID 22022098
Sold Date 11/25/20
Style Contemporary
Bedrooms 4
Full Baths 2
HOA Fees $43/mo
HOA Y/N Yes
Year Built 2008
Annual Tax Amount $2,237
Tax Year 2019
Lot Size 6,970 Sqft
Acres 0.16
Property Description
Welcome Home to this single story, 4 bedroom, 2 bath, 2135 Sq foot home in the highly desired Madera Highlands Community. This open concept floor plan has been freshly painted both inside and out and boasts recently installed wood-look porcelain tile floors. Your kitchen is complete with granite countertops, pendant lighting and new stainless steel appliances. Let's not forget about your 3 car garage that includes built-in cabinets to store all of your holiday decor. Your backyard is fully landscaped with pavers, artificial grass and decorative gravel. It'll be the perfect place to spend your evenings grilling (natural gas hook up available) or entertaining friends around the fire pit. **Home Warranty Included** This is a must see!
Location
State AZ
County Pima
Community Madera Highlands Village
Area Green Valley Northeast
Zoning Sahuarita - SP
Rooms
Other Rooms None
Guest Accommodations None
Dining Room Dining Area
Kitchen Dishwasher, Gas Range, Lazy Susan, Microwave, Refrigerator
Interior
Interior Features Ceiling Fan(s), Dual Pane Windows, Entertainment Center Built-In, Foyer, Walk In Closet(s), Water Softener
Hot Water Natural Gas
Heating Heat Pump
Cooling Ceiling Fans, Central Air
Flooring Carpet, Ceramic Tile
Fireplaces Type None
Laundry Dryer, Gas Dryer Hookup, Laundry Room, Washer
Exterior
Exterior Feature None
Parking Features Attached Garage Cabinets
Garage Spaces 3.0
Fence Block
Pool None
Community Features Paved Street, Pool, Sidewalks, Tennis Courts
Amenities Available Pool
View None
Roof Type Tile
Handicap Access None
Road Frontage Paved
Private Pool No
Building
Lot Description Cul-De-Sac
Story One
Sewer Connected
Water Water Company
Level or Stories One
Structure Type Stucco Finish,Wood Frame
Schools
Elementary Schools Continental
Middle Schools Continental
High Schools Walden Grove
School District Continental Elementary School District #39
Others
Senior Community No
Acceptable Financing Conventional, FHA, Submit, VA
Horse Property No
Listing Terms Conventional, FHA, Submit, VA
Special Listing Condition None
Read Less Info
Want to know what your home might be worth? Contact us for a FREE valuation!

Our team is ready to help you sell your home for the highest possible price ASAP

GET MORE INFORMATION
Ben Gutierrez
Team Lead / Realtor | License ID: SA685872000
Team Lead / Realtor License ID: SA685872000



