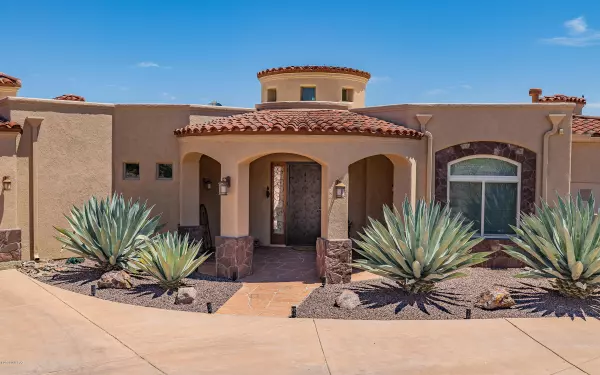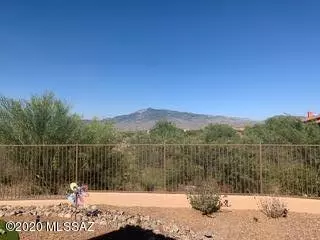Bought with Kim Mazura • Judi Monday Real Estate, LLC
For more information regarding the value of a property, please contact us for a free consultation.
Key Details
Sold Price $730,000
Property Type Single Family Home
Sub Type Single Family Residence
Listing Status Sold
Purchase Type For Sale
Square Footage 3,431 sqft
Price per Sqft $212
Subdivision Mountain Creek Ranch (1-64)
MLS Listing ID 22015633
Sold Date 07/28/20
Style Contemporary
Bedrooms 4
Full Baths 3
Half Baths 1
HOA Y/N Yes
Year Built 2008
Annual Tax Amount $7,637
Tax Year 2019
Lot Size 1.801 Acres
Acres 1.79
Property Description
Come see this amazing custom built 4 bed, 4 bath home in desirable Mountain Creek Ranch. Located on 1.79 acres, this house has it all: travertine floors, Alder wood doors, granite counter tops, stainless steel appliances, water softener, central vacuum and so much more. Each bedroom is an ensuite plus 2 bonus rooms, 2 HVAC's & 2 water heaters. 2nd bed boasts a Murphy bed & inset office space. Home has a circular driveway, 3 car garage w/ extended space & epoxy flooring, a pebble-tech salt water/solar heated pool w/ water feature, and gorgeous views of the Rincon Mountains. Since 11/2019 seller has added new windows, gutters, a new water heater, wrought iron doors, new carpet, & exterior paint. The roof was re-coated in 12/19, and the pool deck was re-coated in 1/20. Come preview today!
Location
State AZ
County Pima
Area Upper Southeast
Zoning Pima County - SR2
Rooms
Other Rooms Bonus Room, Storage
Guest Accommodations None
Dining Room Breakfast Nook, Dining Area, Great Room
Kitchen Dishwasher, Garbage Disposal, Gas Cooktop, Gas Hookup Available, Gas Oven, Gas Range, Induction Cooktop, Island, Microwave, Prep Sink, Reverse Osmosis
Interior
Interior Features Ceiling Fan(s), Central Vacuum, Columns, Dual Pane Windows, Fire Sprinklers, High Ceilings 9+, Low Emissivity Windows, Skylights, Split Bedroom Plan, Storage, Walk In Closet(s), Water Softener
Hot Water Natural Gas
Heating Forced Air, Natural Gas
Cooling Zoned
Flooring Carpet
Fireplaces Number 1
Fireplaces Type Gas
Laundry Gas Dryer Hookup, Laundry Room, Sink, Storage
Exterior
Exterior Feature None
Parking Features Attached Garage/Carport, Extended Length
Garage Spaces 3.0
Fence Stucco Finish, Wrought Iron
Pool Salt Water, Solar Pool Heater
Community Features Paved Street
Amenities Available None
View Mountains, Panoramic
Handicap Access None
Road Frontage Paved
Private Pool Yes
Building
Lot Description Adjacent to Wash, North/South Exposure, Subdivided
Story One
Sewer Septic
Water Water Company
Level or Stories One
Structure Type Frame - Stucco
Schools
Elementary Schools Ocotillo Ridge
Middle Schools Old Vail
High Schools Cienega
School District Vail
Others
Senior Community No
Acceptable Financing Cash, Conventional, VA
Horse Property No
Listing Terms Cash, Conventional, VA
Special Listing Condition None
Read Less Info
Want to know what your home might be worth? Contact us for a FREE valuation!

Our team is ready to help you sell your home for the highest possible price ASAP

GET MORE INFORMATION
Ben Gutierrez
Team Lead / Realtor | License ID: SA685872000
Team Lead / Realtor License ID: SA685872000



