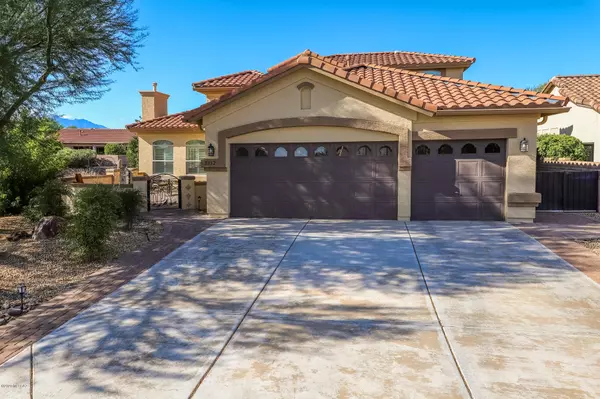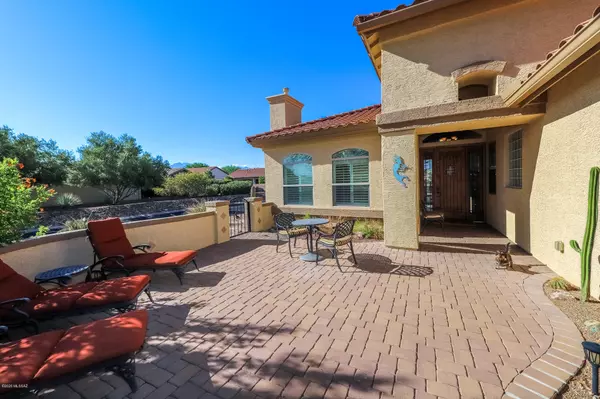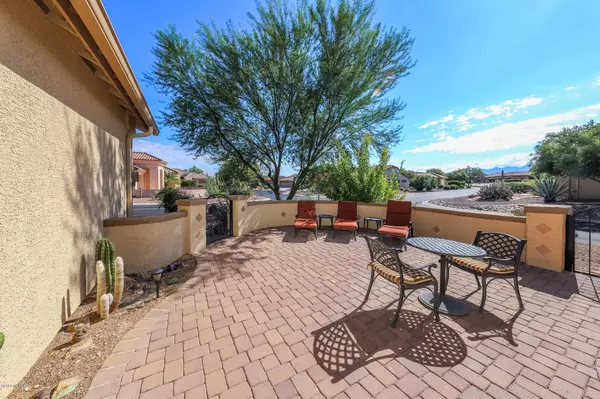Bought with Janet Petzler • Long Realty -Green Valley
For more information regarding the value of a property, please contact us for a free consultation.
Key Details
Sold Price $538,800
Property Type Single Family Home
Sub Type Single Family Residence
Listing Status Sold
Purchase Type For Sale
Square Footage 3,418 sqft
Price per Sqft $157
Subdivision Quail Creek Ii Unit 11
MLS Listing ID 22021745
Sold Date 10/07/20
Style Southwestern
Bedrooms 4
Full Baths 3
HOA Fees $223/mo
HOA Y/N Yes
Year Built 2006
Annual Tax Amount $4,350
Tax Year 2019
Lot Size 9,148 Sqft
Acres 0.21
Property Description
Spanish Colonial touches are combined to create an ''exotic'' but harmonious interior. Enter through the lovely courtyard where a wooden entry door greets you. Tile, wood and wrought iron grill work are used to craft the staircase. Engineered hard wood and tile flooring, stucco gas fireplace. The gourmet kitchen features a six burner gas cooktop, cherry cabinets, SS appliances, stunning granite counter tops and glass pendent lighting. The island can seat six. Owners En Suite and second bedroom on first level, with an additional two bedrooms and full bath on the second level. Outdoor entertainment . . . enjoy the spool and fire pit/fountain, island bar and builtin BBQ. Paver flooring. Mature landscaping offers a sense of privacy and creates a fantastic natural setting. 3 CAR GARAGETO E
Location
State AZ
County Pima
Community Quail Creek Cc
Area Green Valley Northeast
Zoning Sahuarita - SP
Rooms
Other Rooms Office
Guest Accommodations None
Dining Room Breakfast Bar, Dining Area, Formal Dining Room, Great Room
Kitchen Dishwasher, Garbage Disposal, Gas Cooktop, Island, Microwave, Refrigerator
Interior
Interior Features Bay Window, Ceiling Fan(s), Fire Sprinklers, Foyer, High Ceilings 9+, Primary Downstairs, Split Bedroom Plan, Vaulted Ceilings, Walk In Closet(s), Water Softener
Hot Water Natural Gas
Heating Forced Air, Natural Gas
Cooling Ceiling Fans, Central Air, Dual
Flooring Carpet, Ceramic Tile, Engineered Wood, Mexican Tile
Fireplaces Number 1
Fireplaces Type Gas
Laundry Dryer, Gas Dryer Hookup, Laundry Room, Washer
Exterior
Exterior Feature BBQ-Built-In, Courtyard, Fountain, Native Plants
Parking Features Attached Garage/Carport, Electric Door Opener, Manual Door
Garage Spaces 3.0
Fence Slump Block
Pool Spool
Community Features Exercise Facilities, Gated, Golf, Jogging/Bike Path, Paved Street, Pool, Putting Green, Sidewalks, Tennis Courts, Walking Trail
Amenities Available Clubhouse, Pool, Tennis Courts
View Residential
Roof Type Tile
Handicap Access Door Levers
Road Frontage Paved
Private Pool Yes
Building
Lot Description Corner Lot, North/South Exposure
Story Two
Sewer Connected
Water Water Company
Level or Stories Two
Structure Type Frame - Stucco
Schools
Elementary Schools Continental
Middle Schools Continental
High Schools Walden Grove
School District Continental Elementary School District #39
Others
Senior Community Yes
Acceptable Financing Cash, Conventional, FHA, Submit, VA
Horse Property No
Listing Terms Cash, Conventional, FHA, Submit, VA
Special Listing Condition None
Read Less Info
Want to know what your home might be worth? Contact us for a FREE valuation!

Our team is ready to help you sell your home for the highest possible price ASAP

GET MORE INFORMATION
Ben Gutierrez
Team Lead / Realtor | License ID: SA685872000
Team Lead / Realtor License ID: SA685872000



