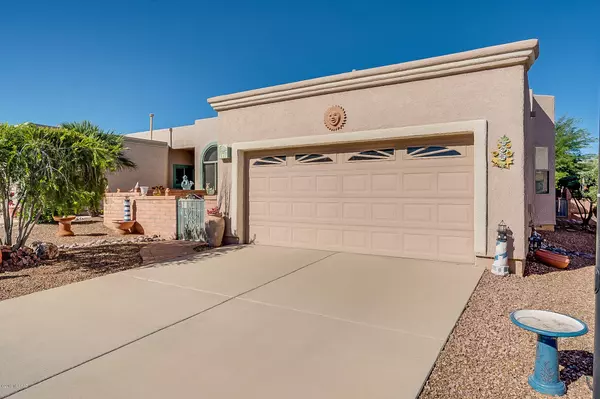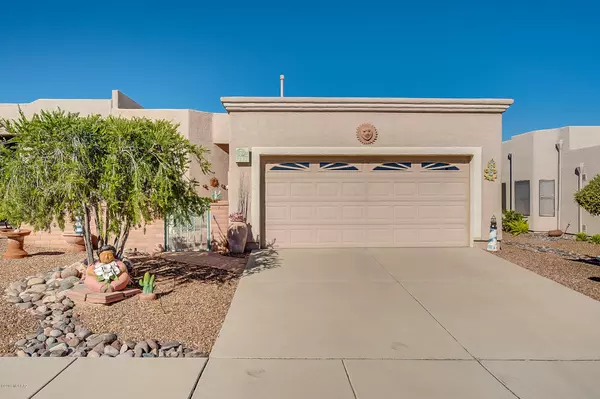Bought with Laurie Lundeen • Coldwell Banker Realty
For more information regarding the value of a property, please contact us for a free consultation.
Key Details
Sold Price $198,000
Property Type Townhouse
Sub Type Townhouse
Listing Status Sold
Purchase Type For Sale
Square Footage 1,616 sqft
Price per Sqft $122
Subdivision Sunrise Pointe (1-135)
MLS Listing ID 21927076
Sold Date 08/24/20
Style Southwestern
Bedrooms 2
Full Baths 2
HOA Fees $45/mo
HOA Y/N Yes
Year Built 1999
Annual Tax Amount $1,335
Tax Year 2018
Lot Size 4,792 Sqft
Acres 0.11
Property Description
This Georgetown model, built by Dorn Homes provides quality workmanship and is the perfect size for living on a full time or part time basis in our beautiful Valley. The charming front walled courtyard offers some privacy yet is the perfect setting for your morning cup of coffee or a nice chat with the neighbors, and provides the perfect entry to your new home. Upon entry, you'll notice the high ceilings throughout and the gas fireplace which draws you into the living dining room area. The Master bedroom has access to the covered patio, a roomy walk-in closet and a large bath with lots of storage. The den provides additional living space and the guest bedroom and bath are good sized. The eat-in kitchen is cozy and convenient for whipping up refreshments or a meal for yourself and guests.
Location
State AZ
County Pima
Community Sunrise Point
Area Green Valley Southeast
Zoning Green Valley - CR5
Rooms
Other Rooms Den
Guest Accommodations None
Dining Room Breakfast Nook, Dining Area
Kitchen Dishwasher, Double Sink, Electric Range, Microwave, Refrigerator
Interior
Interior Features Ceiling Fan(s), Dual Pane Windows, Fire Sprinklers, Foyer, High Ceilings 9+, Plant Shelves, Skylights, Storage, Walk In Closet(s)
Hot Water Natural Gas
Heating Forced Air, Natural Gas
Cooling Ceiling Fans, Central Air
Flooring Carpet, Ceramic Tile
Fireplaces Number 1
Fireplaces Type Gas
Laundry Dryer, In Garage, Washer
Exterior
Exterior Feature None
Parking Features Attached Garage Cabinets, Attached Garage/Carport, Electric Door Opener
Garage Spaces 2.0
Fence Block
Community Features Gated, Paved Street, Pool
Amenities Available Clubhouse, Pool
View Residential
Roof Type Built-Up
Handicap Access Level
Road Frontage Paved
Building
Lot Description East/West Exposure
Story One
Sewer Connected
Water City
Level or Stories One
Structure Type Stucco Finish,Wood Frame
Schools
Elementary Schools Continental
Middle Schools Continental
High Schools Sahuarita
School District Continental Elementary School District #39
Others
Senior Community Yes
Acceptable Financing Cash, Conventional, FHA, VA
Horse Property No
Listing Terms Cash, Conventional, FHA, VA
Special Listing Condition None
Read Less Info
Want to know what your home might be worth? Contact us for a FREE valuation!

Our team is ready to help you sell your home for the highest possible price ASAP

GET MORE INFORMATION
Ben Gutierrez
Team Lead / Realtor | License ID: SA685872000
Team Lead / Realtor License ID: SA685872000



