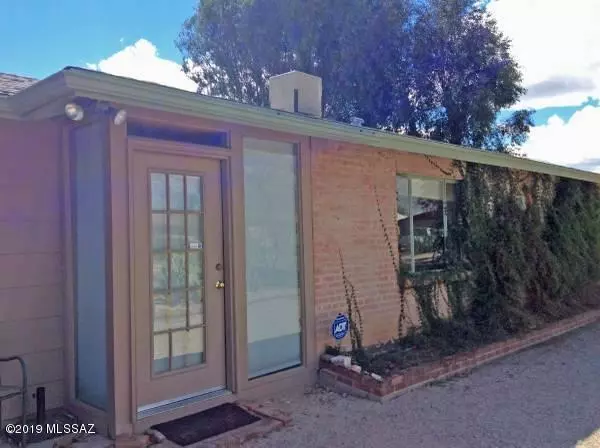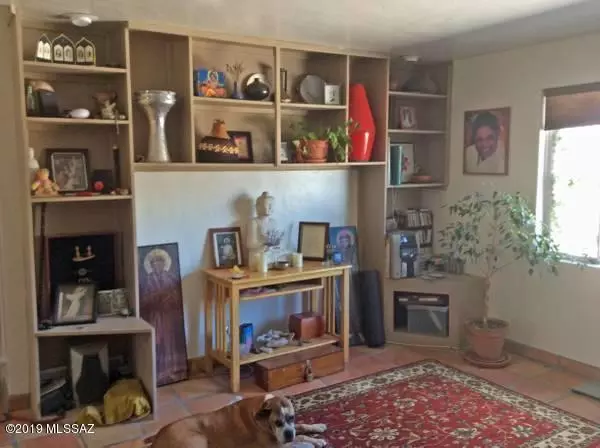Bought with Serenity Wu • Coldwell Banker Realty
For more information regarding the value of a property, please contact us for a free consultation.
Key Details
Sold Price $214,000
Property Type Single Family Home
Sub Type Single Family Residence
Listing Status Sold
Purchase Type For Sale
Square Footage 1,426 sqft
Price per Sqft $150
Subdivision Highland Vista
MLS Listing ID 21912872
Sold Date 06/21/19
Style Ranch
Bedrooms 3
Full Baths 2
HOA Y/N Yes
Year Built 1952
Annual Tax Amount $1,984
Tax Year 2018
Lot Size 9,000 Sqft
Acres 0.21
Property Description
This wonderful home is situated in a quiet cul-de-sac in the highly-desirable Highland Vista neighborhood & features exceptional indoor & outdoor amenities. Your family will create endless memories w/ this property, which features a large lot, tons of privacy, beautiful mature trees, no HOA, new roof in 2014, covered patio, outdoor shower, heated spa-pool hybrid (spool), & storage shed. Inside the home, you will love the split-bedroom plan, saltillo tile floors, & dual cooling - Central AC & swamp cooler w/ unique barometric damper for auto switching between cooling systems. 2 bath but 1 bath in, 1 bath outside. Neighborhood has public park & home has membership to community pool. Lastly, current owner hosted a very special event here in Dec. 2007 that transformed home into a sacred space.
Location
State AZ
County Pima
Area Central
Zoning Tucson - R1
Rooms
Other Rooms Storage
Guest Accommodations None
Dining Room Great Room
Kitchen Dishwasher, Double Sink, Electric Range, Garbage Disposal, Refrigerator
Interior
Interior Features Split Bedroom Plan
Hot Water Natural Gas
Heating Forced Air, Natural Gas
Cooling Central Air, Dual, Evaporative Cooling
Flooring Ceramic Tile, Mexican Tile
Fireplaces Type None
Laundry Dryer, Laundry Room, Washer
Exterior
Exterior Feature BBQ-Built-In, Courtyard, Shed
Parking Features None
Fence Block
Pool Heated, Spool
Community Features Jogging/Bike Path, Pool, Walking Trail
View Panoramic
Roof Type Shingle
Handicap Access None
Road Frontage Paved
Private Pool Yes
Building
Lot Description Cul-De-Sac, Subdivided
Story One
Sewer Connected
Water City
Level or Stories One
Structure Type Brick
Schools
Elementary Schools Dunham
Middle Schools Vail
High Schools Rincon
School District Tusd
Others
Senior Community No
Acceptable Financing Cash, Conventional, FHA, VA
Horse Property No
Listing Terms Cash, Conventional, FHA, VA
Special Listing Condition None
Read Less Info
Want to know what your home might be worth? Contact us for a FREE valuation!

Our team is ready to help you sell your home for the highest possible price ASAP

GET MORE INFORMATION
Ben Gutierrez
Team Lead / Realtor | License ID: SA685872000
Team Lead / Realtor License ID: SA685872000



