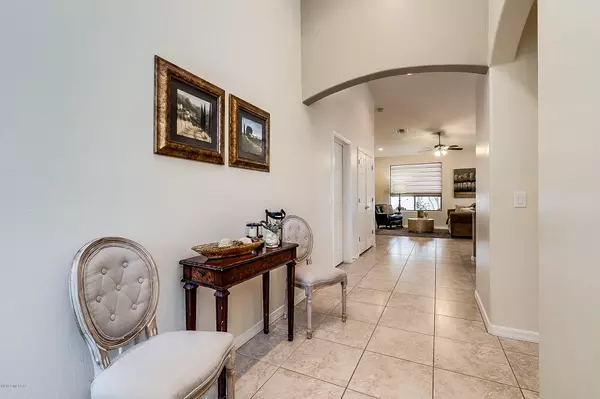Bought with Patrick Sedillo • HomeSmart Pros Real Estate
For more information regarding the value of a property, please contact us for a free consultation.
Key Details
Sold Price $214,000
Property Type Single Family Home
Sub Type Single Family Residence
Listing Status Sold
Purchase Type For Sale
Square Footage 1,680 sqft
Price per Sqft $127
Subdivision Las Campanas Village (1-111)
MLS Listing ID 21907182
Sold Date 06/03/19
Style Mediterranean
Bedrooms 2
Full Baths 2
HOA Fees $263/mo
HOA Y/N Yes
Year Built 2005
Annual Tax Amount $1,936
Tax Year 2017
Lot Size 5,227 Sqft
Acres 0.12
Property Description
This is an absolutely lovely free standing home in a coveted gated community of Las Campanas Villages in the HEART of Green Valley. Enter into the inviting foyer and into the popular great room concept with gorgeous 18'' tile flooring and open space for entertaining and stretched out to the extended back patio. Split floor-plan is perfect for your guest. This home has it all, ceiling fans, built-in entertainment center, blinds throughout, arches, custom paint, recessed lighting. Home is handicapped accessible with handle bars and walk-in shower, wide hallways accessible threshold
Location
State AZ
County Pima
Community Las Campanas Village
Area Green Valley Northwest
Zoning Pima County - SP
Rooms
Other Rooms None
Guest Accommodations None
Dining Room Breakfast Bar, Great Room
Kitchen Dishwasher, Double Sink, Electric Range, Garbage Disposal, Refrigerator
Interior
Interior Features Bay Window, Ceiling Fan(s), Entertainment Center Built-In, Split Bedroom Plan, Walk In Closet(s)
Hot Water Electric
Heating Electric, Forced Air
Cooling Ceiling Fans, Central Air
Flooring Carpet, Ceramic Tile
Fireplaces Type None
Laundry Laundry Room, Sink
Exterior
Exterior Feature None
Garage Spaces 2.0
Fence None
Community Features Exercise Facilities, Gated, Jogging/Bike Path, Pool, Rec Center, Shuffle Board, Spa, Walking Trail
View None
Roof Type Built-Up,Tile
Handicap Access Level, Other Bath Modification, Wide Hallways
Road Frontage Paved
Building
Lot Description Subdivided
Story One
Sewer Connected
Water City
Level or Stories One
Structure Type Frame - Stucco
Schools
Elementary Schools Continental
Middle Schools Continental
High Schools Walden Grove
School District Continental Elementary School District #39
Others
Senior Community Yes
Acceptable Financing Cash, Conventional, FHA, Submit, USDA, VA
Horse Property No
Listing Terms Cash, Conventional, FHA, Submit, USDA, VA
Special Listing Condition None
Read Less Info
Want to know what your home might be worth? Contact us for a FREE valuation!

Our team is ready to help you sell your home for the highest possible price ASAP

GET MORE INFORMATION
Ben Gutierrez
Team Lead / Realtor | License ID: SA685872000
Team Lead / Realtor License ID: SA685872000



