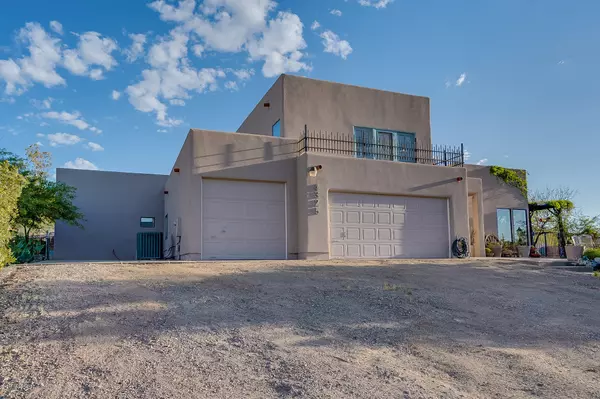Bought with Carlos Sebastian Lizarraga • Coldwell Banker Realty
For more information regarding the value of a property, please contact us for a free consultation.
Key Details
Sold Price $405,000
Property Type Single Family Home
Sub Type Single Family Residence
Listing Status Sold
Purchase Type For Sale
Square Footage 3,347 sqft
Price per Sqft $121
Subdivision Unsubdivided
MLS Listing ID 21911544
Sold Date 07/19/19
Style Southwestern
Bedrooms 5
Full Baths 4
HOA Y/N No
Year Built 1988
Annual Tax Amount $3,849
Tax Year 2017
Lot Size 3.180 Acres
Acres 3.18
Property Description
Beautiful two story house nestled on over 3 acres at the base of the serene Tucson Mountains with views of Cat Mountain. This 5 bedroom, 4 bath house includes a ground floor spacious guest living quarters and ensuite that can also be used as a second master, bonus room or office. 3 car garage, 3 car carport and outdoor storage area. Large screened-in back patio as well as plenty of outdoor patio areas and a dog run. Inviting balcony outside of the master with scenic mountain and city views. A sanctuary of natural beauty and privacy, yet convenient to shopping, restaurants, hiking and biking.
Location
State AZ
County Pima
Area Southwest
Zoning Pima County - SR
Rooms
Other Rooms Arizona Room, Office, Storage
Guest Accommodations Quarters
Dining Room Breakfast Nook, Formal Dining Room
Kitchen Dishwasher, Double Sink, Electric Range, Garbage Disposal, Lazy Susan, Refrigerator
Interior
Interior Features Bay Window, Ceiling Fan(s), Dual Pane Windows, Skylights, Split Bedroom Plan, Storage, Vaulted Ceilings, Walk In Closet(s), Wall Paper, Water Softener
Hot Water Electric
Heating Electric, Forced Air
Cooling Heat Pump, Zoned
Flooring Laminate, Mexican Tile, Wood
Fireplaces Type None
Laundry Dryer, Laundry Room, Washer
Exterior
Exterior Feature Courtyard, Dog Run, Fountain, Shed
Garage Spaces 3.0
Fence Stucco Finish, Wrought Iron
Pool None
Community Features Horses Allowed, Paved Street
Amenities Available None
View City, Mountains, Sunset
Roof Type Built-Up
Handicap Access Other Bath Modification, Wide Doorways, Wide Hallways
Road Frontage Paved
Private Pool No
Building
Lot Description Hillside Lot, North/South Exposure
Story Two
Sewer Septic
Water City
Level or Stories Two
Structure Type Frame - Stucco
Schools
Elementary Schools Vesey
Middle Schools Valencia
High Schools Cholla
School District Tusd
Others
Senior Community No
Acceptable Financing Cash, Conventional
Horse Property Yes - By Zoning
Listing Terms Cash, Conventional
Special Listing Condition None
Read Less Info
Want to know what your home might be worth? Contact us for a FREE valuation!

Our team is ready to help you sell your home for the highest possible price ASAP

GET MORE INFORMATION
Ben Gutierrez
Team Lead / Realtor | License ID: SA685872000
Team Lead / Realtor License ID: SA685872000



