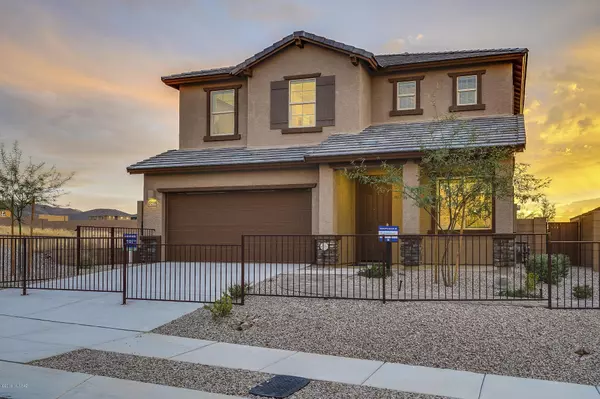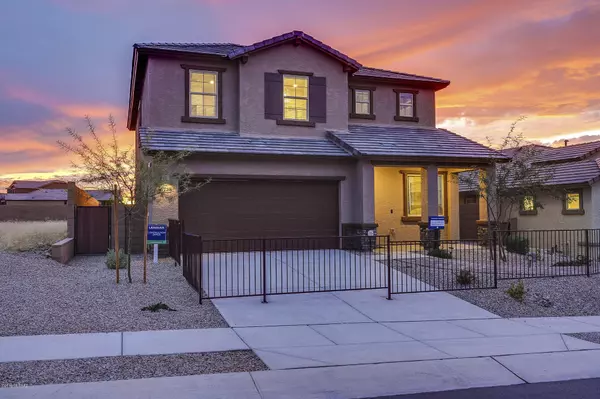Bought with Jill M Jones • Lennar Sales Corp.
For more information regarding the value of a property, please contact us for a free consultation.
Key Details
Sold Price $312,000
Property Type Single Family Home
Sub Type Single Family Residence
Listing Status Sold
Purchase Type For Sale
Square Footage 2,903 sqft
Price per Sqft $107
Subdivision Santa Rita Ranch Iii Sq20141350560
MLS Listing ID 21903115
Sold Date 06/21/19
Bedrooms 5
Full Baths 3
HOA Fees $50/mo
HOA Y/N Yes
Year Built 2019
Annual Tax Amount $13
Tax Year 2017
Lot Size 5,450 Sqft
Acres 0.12
Property Description
Lennar Columbus plan: a beautiful two-story home designed for the way people live today. This home provides 5 bedrooms, 3 full bathrooms, & loft, along with a large open-concept living space where the great room, nook and gourmet kitchen effortlessly connect. The upstairs loft is an added living space. Has a great view of the natural desert area behind. Quality features in this home include: all Wi-fi Smart items such as Alexa, Echo Dot, Echo Show, Sonos, Ring & much more! Home under construction-approx. completion in June. A Public Report is available at the AZ Dept of RE website. Call 800-864-1055 for appt. at least 1 hour ahead.
Location
State AZ
County Pima
Area Southeast
Zoning Corona De Tuc - MR
Rooms
Other Rooms Loft, Office
Guest Accommodations None
Dining Room Breakfast Bar, Breakfast Nook, Formal Dining Room
Kitchen Dishwasher, Double Sink, Exhaust Fan, Garbage Disposal, Gas Range, Island
Interior
Interior Features Dual Pane Windows, Low Emissivity Windows, Split Bedroom Plan
Hot Water Natural Gas
Heating Forced Air, Natural Gas
Cooling Ceiling Fans Pre-Wired, Central Air
Flooring Carpet, Ceramic Tile
Fireplaces Type None
Laundry Laundry Room
Exterior
Exterior Feature None
Parking Features None
Garage Spaces 2.0
Fence Block, Wrought Iron
Pool None
Community Features Jogging/Bike Path, Sidewalks, Walking Trail
Amenities Available Park
View Rural, Sunrise
Roof Type Tile
Handicap Access Door Levers
Road Frontage Paved
Private Pool No
Building
Lot Description Borders Common Area, East/West Exposure
Story Two
Sewer Connected
Water City
Level or Stories Two
Structure Type Frame - Stucco,Stucco Finish
Schools
Elementary Schools Sycamore
Middle Schools Corona Foothills
High Schools Vail Dist Opt
School District Vail
Others
Senior Community No
Acceptable Financing Cash, Conventional, FHA, VA
Horse Property No
Listing Terms Cash, Conventional, FHA, VA
Special Listing Condition None
Read Less Info
Want to know what your home might be worth? Contact us for a FREE valuation!

Our team is ready to help you sell your home for the highest possible price ASAP

GET MORE INFORMATION
Ben Gutierrez
Team Lead / Realtor | License ID: SA685872000
Team Lead / Realtor License ID: SA685872000



