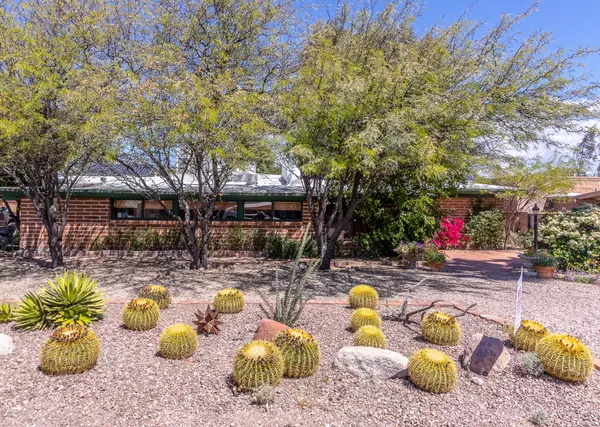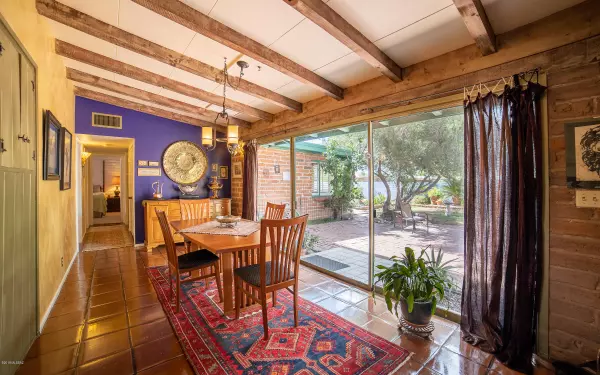Bought with Mike White • Habitation Realty ERA Powered
For more information regarding the value of a property, please contact us for a free consultation.
Key Details
Sold Price $305,000
Property Type Single Family Home
Sub Type Single Family Residence
Listing Status Sold
Purchase Type For Sale
Square Footage 2,106 sqft
Price per Sqft $144
Subdivision Highland Vista
MLS Listing ID 21913802
Sold Date 06/27/19
Style Ranch
Bedrooms 4
Full Baths 2
HOA Y/N No
Year Built 1954
Annual Tax Amount $2,110
Tax Year 2018
Lot Size 9,450 Sqft
Acres 0.22
Property Description
This meticulously cared for, mid-century home is a Tucson classic. Dual cooling w/ top-tier solar power (10/20 year warranty) = Energy efficiency. Gracious, open living room w/ built-in bookcases, vaulted beam ceiling & 3-sided fireplace. Formal dining room overlooks brick patio and lush, shaded yard. Chef designed kitchen w/ 6-burner stove, slate counters, copper accents, farm sink, cherry cabinets & near-new s/s Bosch Dishwasher and s/s 2-door fridge. Breakfast nook & casual family room; Master suite w/ hickory floors, walk-in closets & plant shutters. Brick patios on all four sides & an always cool shaded driveway. Plenty of storage throughout w/ two large sheds (workshop/potting), surrounded by mature trees & cactus gardens.
Location
State AZ
County Pima
Area Central
Zoning Tucson - R1
Rooms
Other Rooms Workshop
Guest Accommodations None
Dining Room Breakfast Nook, Formal Dining Room
Kitchen Desk, Dishwasher, Double Sink, Exhaust Fan, Garbage Disposal, Gas Range, Refrigerator
Interior
Interior Features Ceiling Fan(s), Exposed Beams, Skylights, Split Bedroom Plan, Storage, Walk In Closet(s), Workshop
Hot Water Natural Gas
Heating Forced Air, Natural Gas
Cooling Ceiling Fans, Central Air, Dual, Evaporative Cooling
Flooring Carpet, Stone, Wood
Fireplaces Number 1
Fireplaces Type See Through, Wood Burning
Laundry Dryer, Laundry Room, Washer
Exterior
Exterior Feature Dog Run, Gray Water System, Shed, Workshop
Parking Features Separate Storage Area
Fence Block, Masonry
Community Features Jogging/Bike Path, Pool, Walking Trail
View Mountains, Residential
Roof Type Built-Up - Reflect
Handicap Access None
Road Frontage Paved
Building
Lot Description Adjacent to Alley, Cul-De-Sac, Subdivided
Story One
Sewer Connected
Water City
Level or Stories One
Structure Type Burnt Adobe
Schools
Elementary Schools Sewell
Middle Schools Vail
High Schools Rincon
School District Tusd
Others
Senior Community No
Acceptable Financing Cash, Conventional, FHA
Horse Property No
Listing Terms Cash, Conventional, FHA
Special Listing Condition None
Read Less Info
Want to know what your home might be worth? Contact us for a FREE valuation!

Our team is ready to help you sell your home for the highest possible price ASAP

GET MORE INFORMATION
Ben Gutierrez
Team Lead / Realtor | License ID: SA685872000
Team Lead / Realtor License ID: SA685872000



