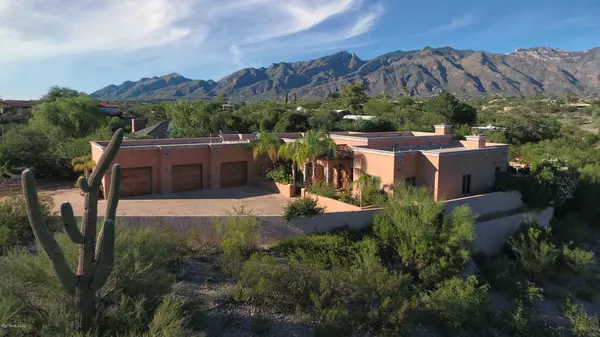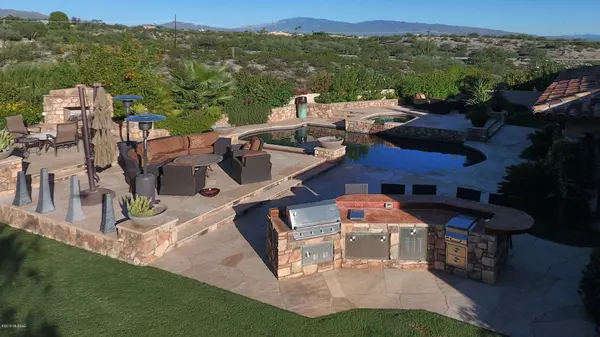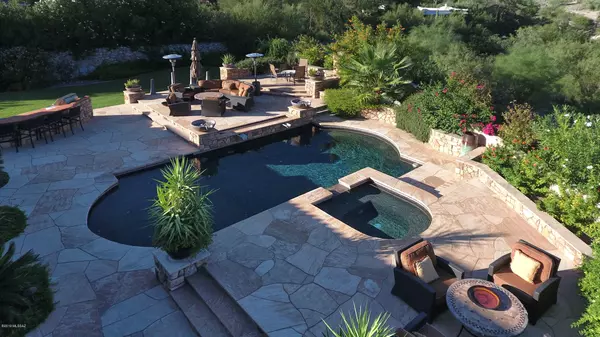Bought with Lisa M Bayless • Long Realty Company
For more information regarding the value of a property, please contact us for a free consultation.
Key Details
Sold Price $845,000
Property Type Single Family Home
Sub Type Single Family Residence
Listing Status Sold
Purchase Type For Sale
Square Footage 3,702 sqft
Price per Sqft $228
Subdivision Swans Nest (1-11)
MLS Listing ID 21927492
Sold Date 01/03/20
Style Mediterranean
Bedrooms 4
Full Baths 3
Half Baths 1
HOA Y/N No
Year Built 2006
Annual Tax Amount $7,984
Tax Year 2018
Lot Size 1.700 Acres
Acres 1.7
Property Description
This magnificent 4BR/3.5BA estate in the foothills was designed with luxury in mind. A dignified courtyard entry is an impressive introduction to the grand foyer beyond. High ceilings, travertine tile flooring, designer fixtures and high end finishes complete the exceptional design. Gorgeous gourmet kitchen has every asset imaginable including wine fridge, commercial gas range, double ovens & instant hot water pot filler. Master suite with fireplace, oversized bathroom & walk-in closet. 4th bedroom has been converted into a stunning dressing room and has attached bath. Backyard is made for relaxation with tranquil fountains flowing into the pool, elevated spa, fire feature, outdoor kitchen, fireplace, covered patio and mountain views. 3-car garage & No HOA.
Location
State AZ
County Pima
Area North
Zoning Tucson - CR1
Rooms
Other Rooms Den
Guest Accommodations None
Dining Room Breakfast Bar
Kitchen Dishwasher, Garbage Disposal, Gas Cooktop, Island, Prep Sink, Refrigerator
Interior
Interior Features Ceiling Fan(s), Dual Pane Windows, Foyer, High Ceilings 9+, Split Bedroom Plan, Walk In Closet(s)
Hot Water Natural Gas
Heating Natural Gas, Zoned
Cooling Zoned
Flooring Stone
Fireplaces Number 3
Fireplaces Type Wood Burning
Laundry Laundry Room
Exterior
Exterior Feature Outdoor Kitchen
Parking Features Attached Garage/Carport
Garage Spaces 3.0
Fence Block
Community Features None
View City, Mountains, Sunrise, Sunset
Roof Type Built-Up
Handicap Access None
Road Frontage Dirt, Gravel
Building
Lot Description Subdivided
Story One
Sewer Septic
Water City
Level or Stories One
Structure Type Frame - Stucco
Schools
Elementary Schools Davidson
Middle Schools Doolen
High Schools Catalina
School District Tusd
Others
Senior Community No
Acceptable Financing Cash, Conventional, VA
Horse Property No
Listing Terms Cash, Conventional, VA
Special Listing Condition None
Read Less Info
Want to know what your home might be worth? Contact us for a FREE valuation!

Our team is ready to help you sell your home for the highest possible price ASAP

GET MORE INFORMATION
Ben Gutierrez
Team Lead / Realtor | License ID: SA685872000
Team Lead / Realtor License ID: SA685872000



