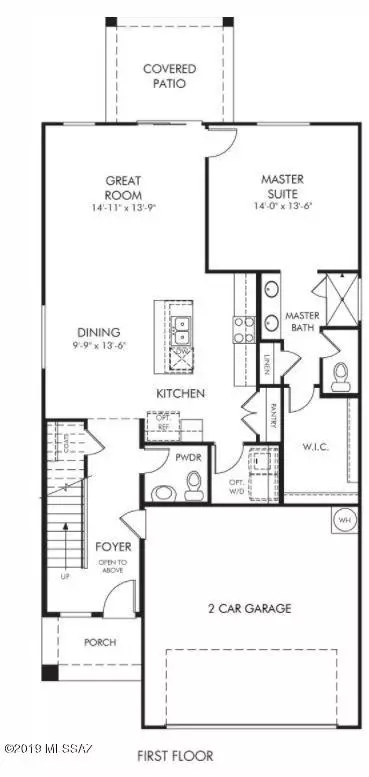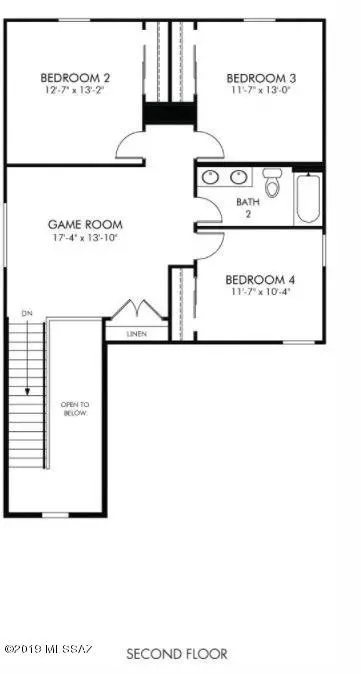Bought with Louise Riley • Tierra Antigua Realty
For more information regarding the value of a property, please contact us for a free consultation.
Key Details
Sold Price $247,310
Property Type Single Family Home
Sub Type Single Family Residence
Listing Status Sold
Purchase Type For Sale
Square Footage 2,077 sqft
Price per Sqft $119
Subdivision Madera Highlands Villages 1-10 & 15
MLS Listing ID 21927063
Sold Date 03/13/20
Style Contemporary
Bedrooms 4
Full Baths 2
Half Baths 1
HOA Fees $36/mo
HOA Y/N Yes
Year Built 2019
Annual Tax Amount $95
Tax Year 2018
Lot Size 4,486 Sqft
Acres 0.1
Property Description
Brand NEW energy-efficient home ready Dec-Jan 2020! You will love this home with ites soaring foyer and open floor plan. The master bedroom suite is located on the first floor for ultimate privacy.The master nbath has a large walk-in closet with plenty of space for your wardrobe and accessories. Chic APackage - Tahoe Maple Espresso cabinets, St. Cecilia grainte countertops and 12 x 24 tile in all the public spaces and carpeting in the bedrooms. Love living at Madera with the sport courts, swimming pool, parks and playground. Known for theirenergy-efficient features, our homes help you live a healthier and quieter lifestyle while saving thousands on energy bills.
Location
State AZ
County Pima
Community Madera Highlands Village
Area Green Valley Northeast
Zoning Pima County - AA2
Rooms
Other Rooms Loft
Guest Accommodations None
Dining Room Breakfast Bar, Great Room
Kitchen Dishwasher, Exhaust Fan, Garbage Disposal, Gas Range, Island
Interior
Interior Features Dual Pane Windows, Green Label Backings, Green Seal Coatings, Low Emissivity Windows, Split Bedroom Plan, Walk In Closet(s), Whl Hse Air Filt Sys
Hot Water Natural Gas
Heating Electric, Forced Air
Cooling Central Air
Flooring Carpet, Ceramic Tile, CRI Green Label Plus Certified Carpet
Fireplaces Type None
Laundry Laundry Room
Exterior
Exterior Feature Native Plants, None
Parking Features Attached Garage/Carport
Garage Spaces 2.0
Fence Block
Pool None
Community Features Basketball Court, Jogging/Bike Path, Paved Street, Pool, Sidewalks, Tennis Courts, Walking Trail
Amenities Available Park, Pool, Tennis Courts
View Residential
Roof Type Tile
Handicap Access None
Road Frontage Paved
Private Pool No
Building
Lot Description North/South Exposure, Subdivided
Story Two
Sewer Connected
Water Water Company
Level or Stories Two
Structure Type Frame - Stucco
Schools
Elementary Schools Continental
Middle Schools Continental
High Schools Walden Grove
School District Continental Elementary School District #39
Others
Senior Community No
Acceptable Financing Cash, Conventional, FHA, USDA, VA
Horse Property No
Listing Terms Cash, Conventional, FHA, USDA, VA
Special Listing Condition None
Read Less Info
Want to know what your home might be worth? Contact us for a FREE valuation!

Our team is ready to help you sell your home for the highest possible price ASAP

GET MORE INFORMATION
Ben Gutierrez
Team Lead / Realtor | License ID: SA685872000
Team Lead / Realtor License ID: SA685872000



