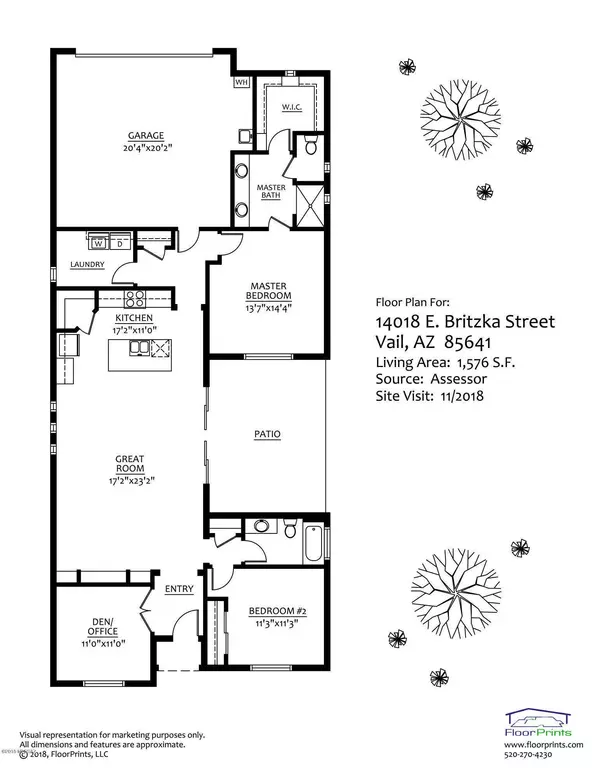Bought with Kenneth Elder • Long Realty Uptown
For more information regarding the value of a property, please contact us for a free consultation.
Key Details
Sold Price $224,000
Property Type Single Family Home
Sub Type Single Family Residence
Listing Status Sold
Purchase Type For Sale
Square Footage 1,576 sqft
Price per Sqft $142
Subdivision Del Webb At Rancho Del Lago Phase Ii Sq20112850077
MLS Listing ID 21831720
Sold Date 04/18/19
Style Contemporary
Bedrooms 2
Full Baths 2
HOA Fees $189/mo
HOA Y/N Yes
Year Built 2016
Annual Tax Amount $3,048
Tax Year 2018
Lot Size 3,920 Sqft
Acres 0.09
Property Description
Seller will accept/counter offer btwn $219-$225K. Del Webb 55+ Rancho Del Lago, Spirit Model. 2 bedroom/2 bath and a den. This home has been meticulously maintained and is move in ready. Beautiful tiled floors, Kitchen open to well planned living/dining area. Breakfast bar on island makes for great casual dining and more than enough room for your dining room table and buffet. Plenty of niches for your special decor and great light! The private pavered patio has a fountain that conveys. Split bedroom floor plan. Huge walk in closet in the master bedroom and additional storage in the oversized laundry room. Community features pool, spa, tennis and other sports courts, rec center with gym, billiards and more! Great active adult lifestyle at a great price!
Location
State AZ
County Pima
Community Rancho Del Lago
Area Upper Southeast
Zoning Vail - PR3
Rooms
Other Rooms Den
Guest Accommodations None
Dining Room Breakfast Bar, Great Room
Kitchen Dishwasher, Double Sink, Garbage Disposal, Gas Range, Island
Interior
Interior Features Ceiling Fan(s), Dual Pane Windows, Low Emissivity Windows, Split Bedroom Plan, Walk In Closet(s)
Hot Water Electric, Tankless Water Htr
Heating Forced Air, Natural Gas
Cooling Central Air
Flooring Carpet, Ceramic Tile
Fireplaces Type None
Laundry Laundry Room
Exterior
Exterior Feature Fountain
Parking Features Attached Garage/Carport
Garage Spaces 2.0
Fence Block
Community Features Exercise Facilities, Gated, Lighted, Paved Street, Pool, Putting Green, Sidewalks, Spa, Tennis Courts
Amenities Available Clubhouse, Pool, Recreation Room, Spa/Hot Tub, Tennis Courts
View None
Roof Type Tile
Handicap Access None
Road Frontage Paved
Building
Lot Description North/South Exposure
Story One
Sewer Connected
Level or Stories One
Structure Type Frame - Stucco
Schools
Elementary Schools Ocotillo Ridge
Middle Schools Old Vail
High Schools Vail Dist Opt
School District Vail
Others
Senior Community Yes
Acceptable Financing Cash, Conventional, FHA, VA
Horse Property No
Listing Terms Cash, Conventional, FHA, VA
Special Listing Condition None
Read Less Info
Want to know what your home might be worth? Contact us for a FREE valuation!

Our team is ready to help you sell your home for the highest possible price ASAP

GET MORE INFORMATION
Ben Gutierrez
Team Lead / Realtor | License ID: SA685872000
Team Lead / Realtor License ID: SA685872000



