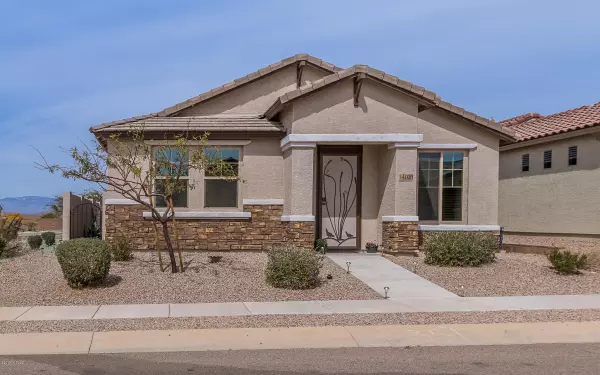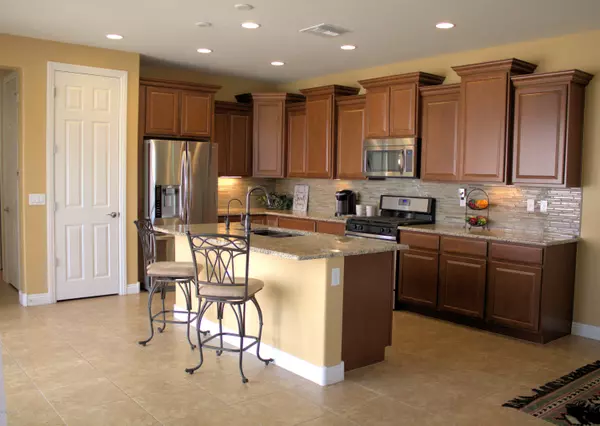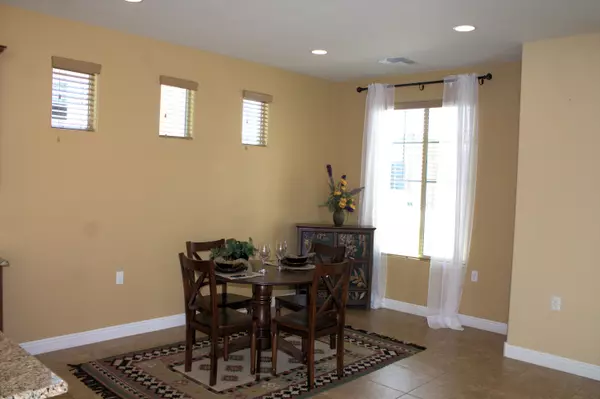Bought with JoJo Chirco • Chirco Realty Co. Inc.
For more information regarding the value of a property, please contact us for a free consultation.
Key Details
Sold Price $226,821
Property Type Single Family Home
Sub Type Single Family Residence
Listing Status Sold
Purchase Type For Sale
Square Footage 1,474 sqft
Price per Sqft $153
Subdivision Del Webb At Rancho Del Lago Phase Ii Sq20112850077
MLS Listing ID 21914535
Sold Date 07/19/19
Style Contemporary
Bedrooms 2
Full Baths 2
HOA Y/N Yes
Year Built 2015
Annual Tax Amount $2,694
Tax Year 2017
Lot Size 3,990 Sqft
Acres 0.09
Property Description
Beautiful SE Contemporary home in the highly acclaimed Del Webb 55+ Active Retirement Community! This single level home host two - 4 panel sliding glass doors that lead to the covered & cobblestone private courtyard. With only one neighbor this home sits next to a common area and extra parking is right out the back door. Enjoy 9' ceilings, 8' doors, Oak Craft staggered cabinetry, water softener, Granite counter & upgraded back splash in the kitchen & both baths. Tile in all but two bedrooms- Stainless Steel Appliances & washer & dryer remain with this home purchase. Maintenance free courtyard arbor- Northern mountain views in this Pulte 2015 built model called ''The Bliss''.
Location
State AZ
County Pima
Community Rancho Del Lago
Area Upper Southeast
Zoning Pima County - SP
Rooms
Other Rooms None
Guest Accommodations None
Dining Room Breakfast Bar
Kitchen Dishwasher, Double Sink, Exhaust Fan, Garbage Disposal, Gas Range, Refrigerator, Reverse Osmosis
Interior
Interior Features Ceiling Fan(s), Low Emissivity Windows, Walk In Closet(s), Water Softener
Hot Water Natural Gas, Tankless Water Htr
Heating Forced Air, Natural Gas
Cooling Ceiling Fans, Central Air
Flooring Carpet, Ceramic Tile
Fireplaces Type None
Laundry Dryer, Laundry Room, Washer
Exterior
Exterior Feature Putting Green
Parking Features None
Garage Spaces 2.0
Fence Block
Pool Heated
Community Features Exercise Facilities, Gated, Park, Pool, Putting Green, Rec Center, Spa, Street Lights, Tennis Courts, Walking Trail
Amenities Available Pool, Recreation Room, Spa/Hot Tub, Tennis Courts
View Mountains
Roof Type Tile
Handicap Access Door Levers, Entry, Wide Hallways
Road Frontage Paved
Private Pool Yes
Building
Lot Description Subdivided
Story One
Level or Stories One
Structure Type Frame - Stucco
Schools
Elementary Schools Ocotillo Ridge
Middle Schools Old Vail
High Schools Vail High School
School District Vail
Others
Senior Community Yes
Acceptable Financing Cash, Conventional, FHA, Submit, VA
Horse Property No
Listing Terms Cash, Conventional, FHA, Submit, VA
Special Listing Condition None
Read Less Info
Want to know what your home might be worth? Contact us for a FREE valuation!

Our team is ready to help you sell your home for the highest possible price ASAP

GET MORE INFORMATION
Ben Gutierrez
Team Lead / Realtor | License ID: SA685872000
Team Lead / Realtor License ID: SA685872000



