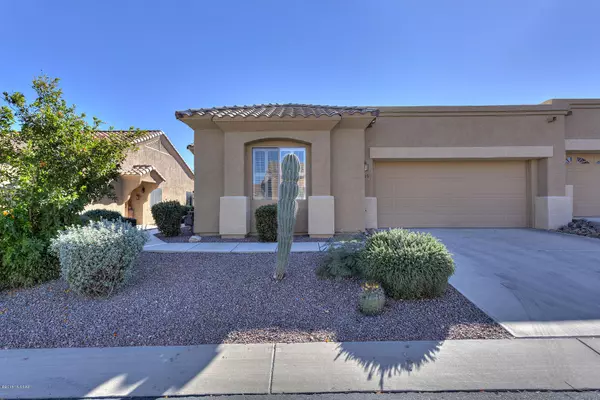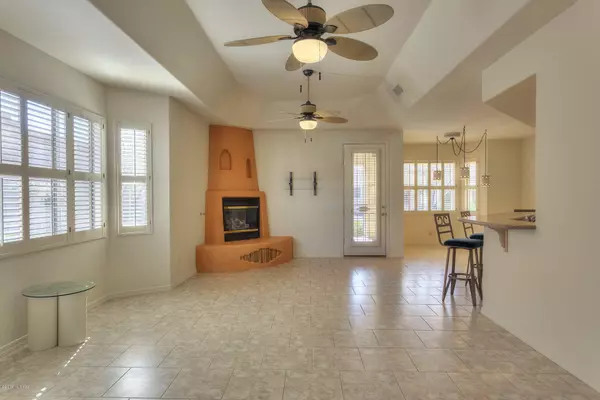Bought with Gerald J Sander, Jr. • Sander Realty
For more information regarding the value of a property, please contact us for a free consultation.
Key Details
Sold Price $195,500
Property Type Townhouse
Sub Type Townhouse
Listing Status Sold
Purchase Type For Sale
Square Footage 1,593 sqft
Price per Sqft $122
Subdivision Las Campanas Village (1-111)
MLS Listing ID 21832988
Sold Date 04/05/19
Style Southwestern
Bedrooms 2
Full Baths 2
HOA Fees $263/mo
HOA Y/N Yes
Year Built 2003
Annual Tax Amount $1,003
Tax Year 2017
Lot Size 4,608 Sqft
Acres 0.11
Property Description
This is the most popular town home floor plan w/ nice sized split bedrooms and a large den which is situated on a premium green belt lot w/ southern patio exposure. Perfect for winter visitors or year round. The kitchen has tall oak cabinets, plenty of silestone counters , Roll out shelves, reverse osmosis system and a dome ceiling. The great room boasts all tile floors, gas beehive fireplace, bay window, coffered ceiling and leads out to a full length covered patio w/ built in gas BBQ w/ prep space and the green belt beyond. Master BR suite also has a bay window, spacious walk in closet, double sink vanity and EZ care cultured marble shower. Your guests will love their private guest wing. Plantation shutters, Sola tubes, are just a few features plus fresh interior paint..
Location
State AZ
County Pima
Community Las Campanas Village
Area Green Valley Northwest
Zoning Pima County - SP
Rooms
Other Rooms Den
Guest Accommodations None
Dining Room Breakfast Bar, Great Room
Kitchen Dishwasher, Double Sink, Electric Range, Garbage Disposal, Reverse Osmosis
Interior
Interior Features Bay Window, Ceiling Fan(s), Dual Pane Windows, Solar Tube(s), Split Bedroom Plan
Hot Water Electric
Heating Heat Pump
Cooling Central Air
Flooring Carpet, Ceramic Tile
Fireplaces Number 1
Fireplaces Type Gas
Laundry Dryer, Laundry Room, Sink, Washer
Exterior
Exterior Feature BBQ-Built-In
Parking Features Attached Garage Cabinets, Attached Garage/Carport, Electric Door Opener
Garage Spaces 2.0
Fence None
Pool None
Community Features Gated, Paved Street, Sidewalks
View Residential
Roof Type Built-Up,Tile
Handicap Access Wide Doorways
Road Frontage Paved
Private Pool No
Building
Lot Description Borders Common Area, North/South Exposure
Story One
Sewer Connected
Water Water Company
Level or Stories One
Structure Type Frame - Stucco,Wood Frame
Schools
Elementary Schools Continental
Middle Schools Continental
High Schools Walden Grove
School District Continental Elementary School District #39
Others
Senior Community Yes
Acceptable Financing Cash, Conventional
Horse Property No
Listing Terms Cash, Conventional
Special Listing Condition None
Read Less Info
Want to know what your home might be worth? Contact us for a FREE valuation!

Our team is ready to help you sell your home for the highest possible price ASAP

GET MORE INFORMATION
Ben Gutierrez
Team Lead / Realtor | License ID: SA685872000
Team Lead / Realtor License ID: SA685872000



