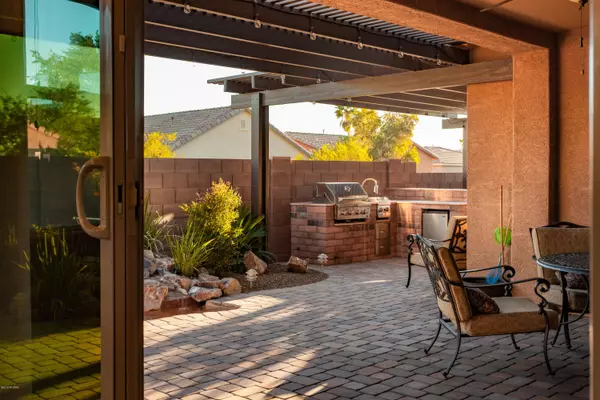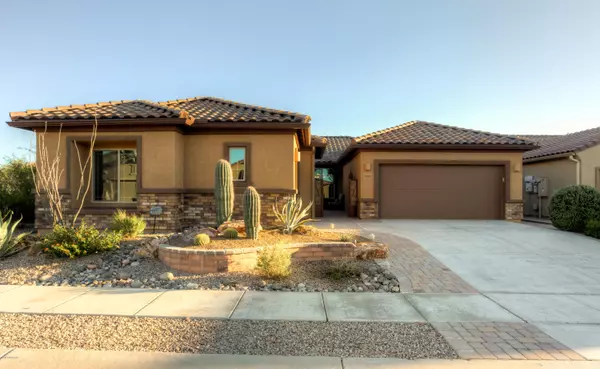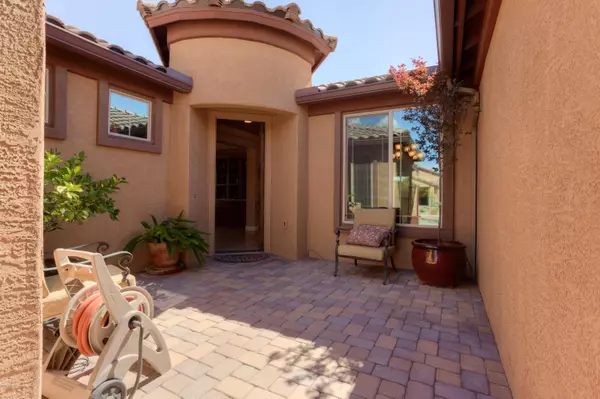Bought with Marsee Wilhems • eXp Realty
For more information regarding the value of a property, please contact us for a free consultation.
Key Details
Sold Price $385,000
Property Type Single Family Home
Sub Type Single Family Residence
Listing Status Sold
Purchase Type For Sale
Square Footage 2,571 sqft
Price per Sqft $149
Subdivision Four Seasons Phase 1
MLS Listing ID 21907194
Sold Date 05/10/19
Style Contemporary,Southwestern
Bedrooms 2
Full Baths 2
Half Baths 1
HOA Fees $189/mo
HOA Y/N Yes
Year Built 2016
Annual Tax Amount $3,836
Tax Year 2017
Lot Size 6,534 Sqft
Acres 0.15
Property Description
Perfect home in age restricted community. Next to common area - No home will be built next door! Spacious, 2571 sq ft home w/2 large bedrooms, & sitting room that could be a 3rd bedroom. Split floor plan provides plenty of privacy. Master suite has garden tub, shower, floor-to-ceiling cabinets & built-in dresser in master closet. Granite throughout kitchen, bathrooms, laundry room, office, dining room, & master. Gorgeous office with large granite desk (for 2) & extensive storage. Dining room complete with extended hutch & Merillat cabinetry. Back yard is entertainer's dream. Enjoy the serenity of the pond w/waterfall as you sip iced tea under the pergola. In the evening, entertain friends in your outdoor kitchen w/BBQ or warm up by the outdoor fireplace. Ask agent for list of upgrades!
Location
State AZ
County Pima
Community Rancho Del Lago
Area Upper Southeast
Zoning Pima County - SP
Rooms
Other Rooms Bonus Room, Office
Guest Accommodations None
Dining Room Breakfast Bar, Breakfast Nook, Formal Dining Room
Kitchen Dishwasher, Double Sink, Exhaust Fan, Garbage Disposal, Gas Range, Island, Reverse Osmosis, Water Purifier
Interior
Interior Features Ceiling Fan(s), Dual Pane Windows, Entertainment Center Built-In, Low Emissivity Windows, Plant Shelves, Split Bedroom Plan, Storage, Vaulted Ceilings, Walk In Closet(s), Water Softener
Hot Water Natural Gas
Heating Forced Air, Natural Gas
Cooling Ceiling Fans, Central Air
Flooring Carpet, Ceramic Tile
Fireplaces Number 1
Fireplaces Type Wood Burning
Laundry Laundry Room, Sink
Exterior
Exterior Feature BBQ-Built-In, Outdoor Kitchen, Waterfall/Pond
Parking Features Additional Garage, Attached Garage/Carport, Electric Door Opener, Extended Length
Garage Spaces 3.0
Fence Block
Community Features Athletic Facilities, Exercise Facilities, Gated, Paved Street, Pool, Putting Green, Rec Center, Spa, Tennis Courts, Walking Trail
Amenities Available Clubhouse, Pool, Recreation Room, Spa/Hot Tub, Tennis Courts
View Mountains, Sunrise
Roof Type Tile
Handicap Access None
Road Frontage Paved
Building
Lot Description Borders Common Area, North/South Exposure
Story One
Sewer Connected
Level or Stories One
Structure Type Frame - Stucco
Schools
Elementary Schools Ocotillo Ridge
Middle Schools Old Vail
High Schools Vail Dist Opt
School District Vail
Others
Senior Community Yes
Acceptable Financing Cash, Conventional, FHA, VA
Horse Property No
Listing Terms Cash, Conventional, FHA, VA
Special Listing Condition None
Read Less Info
Want to know what your home might be worth? Contact us for a FREE valuation!

Our team is ready to help you sell your home for the highest possible price ASAP

GET MORE INFORMATION
Ben Gutierrez
Team Lead / Realtor | License ID: SA685872000
Team Lead / Realtor License ID: SA685872000



