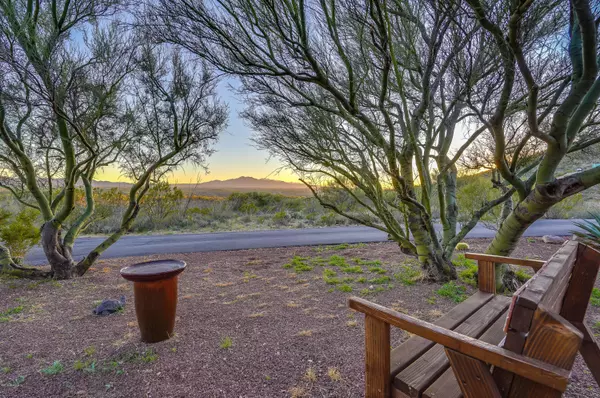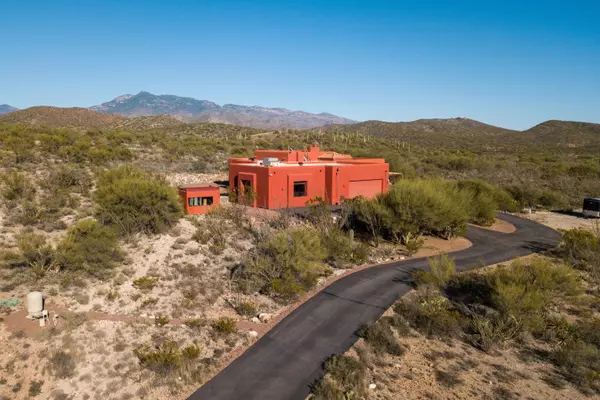Bought with Deborah Breslin • South Arizona Homes, LLC
For more information regarding the value of a property, please contact us for a free consultation.
Key Details
Sold Price $455,000
Property Type Single Family Home
Sub Type Single Family Residence
Listing Status Sold
Purchase Type For Sale
Square Footage 2,859 sqft
Price per Sqft $159
MLS Listing ID 21829797
Sold Date 03/08/19
Style Santa Fe
Bedrooms 3
Full Baths 3
HOA Y/N No
Year Built 2003
Annual Tax Amount $3,608
Tax Year 2017
Lot Size 5.160 Acres
Acres 5.16
Property Description
**January 2019 WINNER** Of Tucson Association Of Realtors Broker Tour**OPEN HOUSE Saturday, 01/19/201911 a.m - 2 p.m.**Quiet & extremely private for this amazing 3 bed 3 bath home with views for miles, Master suite has a relaxing spa like bath with garden tub, separate shower & dual sink vanity. Huge 689 SF Bonus room could be used as guest quarters. The entire 5.16 acres is fenced with a secondary chain link fence around the house making it your very own private oasis in the desert. Remote operated gate on driveway. 1.3 miles on well maintained dirt rd. Open floor plan with a rustic design offers exposed beams & 12'-13' ceilings, handsome fireplace & picture windows for 360 views. Real Brazilian oak floors throughout.
Location
State AZ
County Pima
Area Upper Southeast
Zoning Pima County - RH
Rooms
Other Rooms Bonus Room, Exercise Room, Office, Rec Room, Storage, Workshop
Guest Accommodations None
Dining Room Breakfast Bar, Great Room
Kitchen Dishwasher, Double Sink, Garbage Disposal, Gas Range, Island, Refrigerator, Reverse Osmosis, Water Purifier
Interior
Interior Features Cathedral Ceilings, Ceiling Fan(s), Central Vacuum, Dual Pane Windows, Exposed Beams, Skylights, Storage, Vaulted Ceilings, Walk In Closet(s), Water Softener, Workshop
Hot Water Electric
Heating Electric, Forced Air
Cooling Central Air, Heat Pump
Flooring Wood
Fireplaces Number 1
Fireplaces Type Wood Burning
Laundry Dryer, Laundry Room, Sink, Washer
Exterior
Exterior Feature Fountain, Workshop
Parking Features Attached Garage/Carport, Extended Length, Separate Storage Area
Garage Spaces 2.0
Fence Chain Link
Pool None
Community Features Horses Allowed, Walking Trail
Amenities Available None
View Mountains, Panoramic, Sunrise, Sunset
Roof Type Built-Up - Reflect
Handicap Access None
Road Frontage Dirt, Gravel
Private Pool No
Building
Lot Description Hillside Lot
Story One
Sewer Septic
Water Private Well
Level or Stories One
Structure Type Frame - Stucco,Stucco Finish
Schools
Elementary Schools Ocotillo Ridge
Middle Schools Old Vail
High Schools Empire
School District Vail
Others
Senior Community No
Acceptable Financing Cash, Conventional
Horse Property Yes - By Zoning
Listing Terms Cash, Conventional
Special Listing Condition None
Read Less Info
Want to know what your home might be worth? Contact us for a FREE valuation!

Our team is ready to help you sell your home for the highest possible price ASAP

GET MORE INFORMATION
Ben Gutierrez
Team Lead / Realtor | License ID: SA685872000
Team Lead / Realtor License ID: SA685872000



