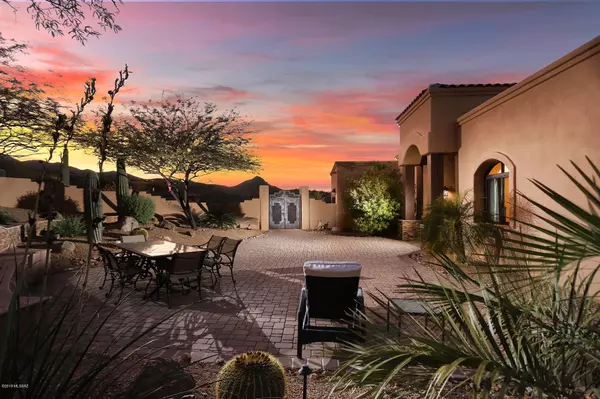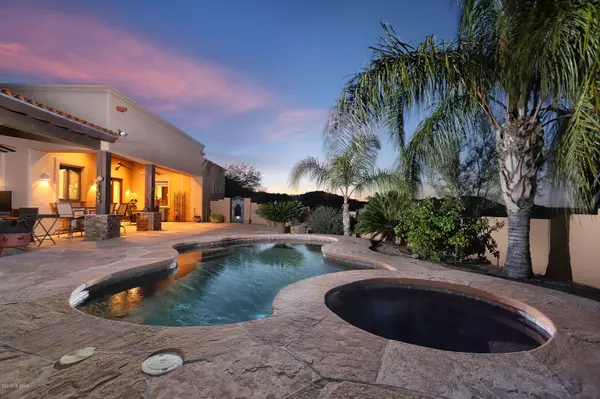Bought with Michael Studer • Tierra Antigua Realty
For more information regarding the value of a property, please contact us for a free consultation.
Key Details
Sold Price $735,000
Property Type Single Family Home
Sub Type Single Family Residence
Listing Status Sold
Purchase Type For Sale
Square Footage 3,325 sqft
Price per Sqft $221
Subdivision Unsubdivided
MLS Listing ID 21902563
Sold Date 07/01/19
Style Southwestern
Bedrooms 4
Full Baths 4
HOA Y/N No
Year Built 2008
Annual Tax Amount $8,339
Tax Year 2018
Lot Size 3.310 Acres
Acres 3.31
Property Description
While visiting this absolutely gorgeous custom home, perfectly situated on a 3.3-acre gated homesite w/exquisite finishes, tremendous attention to detail & awesome vistas in every direction you will instantly be aware of what an incredible value this is for the price! Features incl gourmet kitchen w/rich wood cabinetry, 2 islands, miles of granite, ss appl, 6-burner gas cktop, 3 sinks, wine fridge, built-in coffee maker & pot filler. Master boasts custom closet, cozy FP, jetted tub & dual sinks+vanity. Fabulous backyard oasis w/pebble-tec pool/spa, flagstone & slate patios & blt in BBQ. Addl highlights incl wonderful architectural features thru-out, travertine flrs, pillars, huge private patio in front, walk-in closets & ensuite baths in extra bdrms, custom wood doors & large 3-car garage.
Location
State AZ
County Pima
Area West
Zoning Pima County - SR
Rooms
Other Rooms Storage
Guest Accommodations None
Dining Room Breakfast Bar, Breakfast Nook, Formal Dining Room
Kitchen Dishwasher, Double Sink, Garbage Disposal, Gas Range, Lazy Susan, Prep Sink, Refrigerator, Warming Drawer, Wet Bar
Interior
Interior Features Cathedral Ceilings, Ceiling Fan(s), Central Vacuum, Columns, Dual Pane Windows, Foyer, Split Bedroom Plan, Storage, Walk In Closet(s), Wet Bar
Hot Water Propane
Heating Natural Gas, Zoned
Cooling Zoned
Flooring Stone
Fireplaces Number 2
Fireplaces Type Gas
Laundry Laundry Room, Sink
Exterior
Exterior Feature BBQ-Built-In
Parking Features Attached Garage/Carport, Electric Door Opener, Extended Length
Garage Spaces 3.0
Fence Stucco Finish
Community Features Gated
View City, Mountains, Sunset
Roof Type Tile
Handicap Access Door Levers
Road Frontage Paved
Building
Lot Description Cul-De-Sac
Story One
Sewer Septic
Water City
Level or Stories One
Structure Type Frame - Stucco
Schools
Elementary Schools Coyote Trail
Middle Schools Marana
High Schools Marana
School District Marana
Others
Senior Community No
Acceptable Financing Cash, Conventional, VA
Horse Property Yes - By Zoning
Listing Terms Cash, Conventional, VA
Special Listing Condition None
Read Less Info
Want to know what your home might be worth? Contact us for a FREE valuation!

Our team is ready to help you sell your home for the highest possible price ASAP

GET MORE INFORMATION
Ben Gutierrez
Team Lead / Realtor | License ID: SA685872000
Team Lead / Realtor License ID: SA685872000



