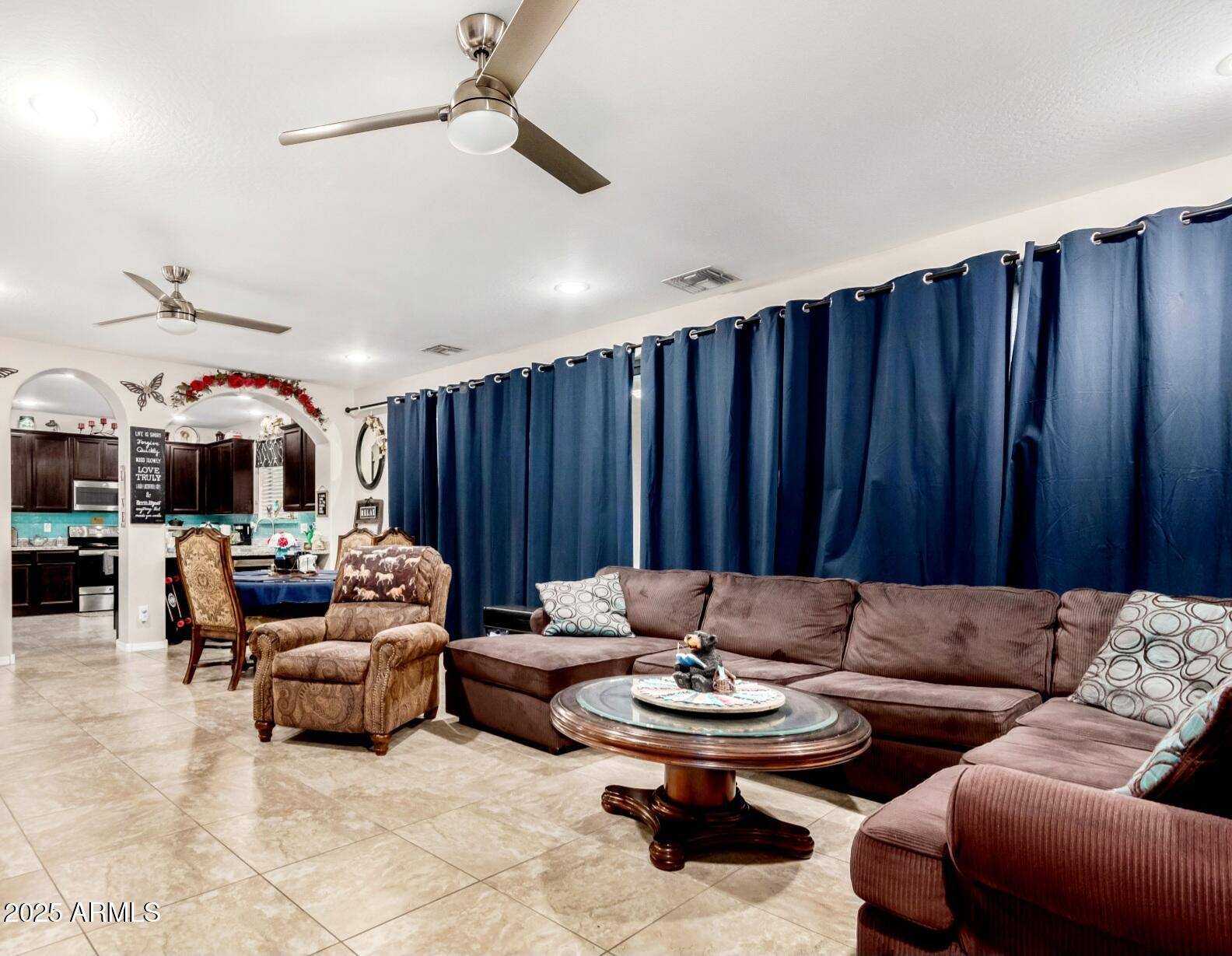UPDATED:
Key Details
Property Type Single Family Home
Sub Type Single Family Residence
Listing Status Active
Purchase Type For Sale
Square Footage 2,087 sqft
Price per Sqft $263
Subdivision Desert Creek
MLS Listing ID 6883480
Style Santa Barbara/Tuscan
Bedrooms 3
HOA Fees $150/mo
HOA Y/N Yes
Year Built 2016
Annual Tax Amount $2,167
Tax Year 2024
Lot Size 2,430 Sqft
Acres 0.06
Property Sub-Type Single Family Residence
Source Arizona Regional Multiple Listing Service (ARMLS)
Property Description
FROM FRONT TO BACK***
-Kasi UPGRADED FOAM INSULATION PACKAGE-Cut electric bills IN HALF!!
-Daystar PREMIUM Sun Screen System on all windows and Sliding Glass Doors.
-Custom HIGH END SECURITY SCREEN on front door
-Air Conditioned GARAGE w/ LED LIGHTING.- Garage organization includes ABUNDANT OVERHEAD CEILING STORAGE & WALL SHELVING.-UPGRADED Water system includes Water Softener with 5 MICRON FILTRATION SYSTEM...Bulit in!
-Under Sink INSTANT HOT WATER & R/O System at Kitchen Sink.
-LED DIMMABLE LIGHTING & Motion Sensor Lights through the home.
-NEW UPGRADED GLASS SHOWER DOORS THROUGHOUT THE HOME
-Master Bedroom BALCONY with CITY LIGHTS VIEW!!
-Master Bedroom ADDITION - VANITY ROOM in TURRET.
- UPGRADED 42" Kitchen Cabinetry.
-Granite Countertops with TIFFANY BLUE SUBWAY TILE KITCHEN BACKSPLASH.
-Upgraded Ceiling Fans throughout the home.
-Upgraded Fixtures THROUGHOUT THE HOME-Low-maintenance
-Low maintenance Coy pond with waterfll & fountain feature.
Location
State AZ
County Maricopa
Community Desert Creek
Direction From McDowell, turn left onto Boulder Canyon, left on Ocean, right on Brighton. Home will be on left.
Rooms
Other Rooms Loft
Master Bedroom Split
Den/Bedroom Plus 4
Separate Den/Office N
Interior
Interior Features Granite Counters, Double Vanity, Upstairs, Breakfast Bar, 9+ Flat Ceilings, 3/4 Bath Master Bdrm
Heating Electric
Cooling Central Air
Flooring Carpet, Tile
Fireplaces Type None
Fireplace No
Window Features Low-Emissivity Windows,Solar Screens,Dual Pane
SPA None
Exterior
Parking Features Garage Door Opener, Direct Access
Garage Spaces 2.0
Garage Description 2.0
Fence Block
Pool None
Community Features Golf, Gated, Community Pool Htd, Community Pool, Playground, Biking/Walking Path
View City Light View(s), Mountain(s)
Roof Type Tile,Concrete
Porch Covered Patio(s)
Private Pool No
Building
Lot Description Sprinklers In Front, Desert Front, Synthetic Grass Back, Auto Timer H2O Front
Story 2
Builder Name Calatlantic Homes
Sewer Public Sewer
Water City Water
Architectural Style Santa Barbara/Tuscan
New Construction No
Schools
Elementary Schools Las Sendas Elementary School
Middle Schools Fremont Junior High School
High Schools Red Mountain High School
School District Mesa Unified District
Others
HOA Name Desert Creek
HOA Fee Include Maintenance Grounds,Front Yard Maint
Senior Community No
Tax ID 219-20-402
Ownership Fee Simple
Acceptable Financing Cash, Conventional, FHA, VA Loan
Horse Property N
Listing Terms Cash, Conventional, FHA, VA Loan
Virtual Tour https://www.zillow.com/view-imx/330ec37d-4466-4741-94ee-386683a825f9?initialViewType=pano&utm_source=dashboard

Copyright 2025 Arizona Regional Multiple Listing Service, Inc. All rights reserved.
GET MORE INFORMATION
Ben Gutierrez
Team Lead / Realtor | License ID: SA685872000
Team Lead / Realtor License ID: SA685872000



